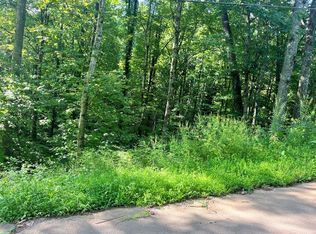This beautiful 5BR/3BA Gatlinburg home has many possibilities as a vacation rental home, or would be a great family home with enough space to spread out and enjoy the mountain flavor. Built in 1997, and it is listed at just under $65 per square foot with over 6000 square feet and 3 levels of living space. Home is being sold furnished, and features gas fireplace and heating system, huge Master Suite upstairs with sauna, whirlpool, 2 walk-in closets, cathedral ceilings and private balcony. Home also features two kitchens, a rec room and a den, washer & dryer hook-ups, plus large attached 2 car garage. This house is on two large lots offering privacy and a beautiful setting. Plenty of easy level parking for several cars. The large and open deck has nearly new hot tub, and there is a gazebo in the back yard to enjoy nature. This is definitely worth a look! I think you'll agree that there is high quality and great value in this desirable home.
This property is off market, which means it's not currently listed for sale or rent on Zillow. This may be different from what's available on other websites or public sources.

