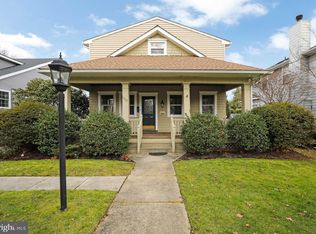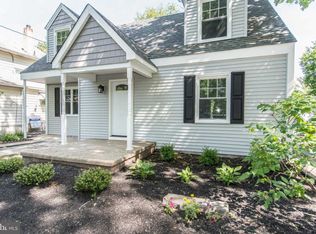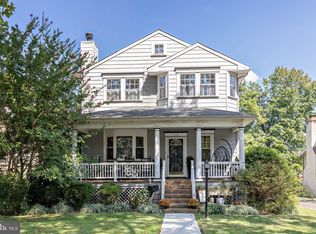Sold for $532,000 on 03/31/23
$532,000
1119 Prospect Ridge Blvd, Haddon Heights, NJ 08035
3beds
2,044sqft
Single Family Residence
Built in 1940
8,999 Square Feet Lot
$642,000 Zestimate®
$260/sqft
$3,083 Estimated rent
Home value
$642,000
$610,000 - $681,000
$3,083/mo
Zestimate® history
Loading...
Owner options
Explore your selling options
What's special
Old world charm meets modern amenities in this completely renovated Cape style home in the heart of Haddon Heights! This beautiful 3 bedroom, 2.5 bathroom home features an all new interior & exterior with all of today's most sought after finishings. A light, bright and neutral showplace with an open layout ideal for entertaining or everyday living. Enter the architecturally pleasing foyer with A frame ceiling which leads to the living area boasting a fireplace with custom millwork surround. Engineered hardwood flooring throughout the main level. The kitchen features an abundance of white cabinetry, granite counter tops and center island, tiled backsplash and stainless steel appliances as well as access to the deck and rear yard. The primary suite is conveniently located on the main level and has a lavish private bathroom. There is also a powder room on the main level. Upstairs you will find 2 other generous sized bedrooms and a spacious hall bath. A full, unfinished basement provides extra storage space. Upgraded light fixtures throughout and today's most popular color palette make this home even more inviting. Like new construction...nothing to do but pack your bags and move in. Conveniently located close to all major routes, shopping and dining with top rated schools. A wonderful place to call home!
Zillow last checked: 8 hours ago
Listing updated: March 31, 2023 at 05:02pm
Listed by:
Michele Stella 856-404-3614,
RE/MAX ONE Realty-Moorestown
Bought with:
Michala Costello
Compass New Jersey, LLC - Moorestown
Source: Bright MLS,MLS#: NJCD2042890
Facts & features
Interior
Bedrooms & bathrooms
- Bedrooms: 3
- Bathrooms: 3
- Full bathrooms: 2
- 1/2 bathrooms: 1
- Main level bathrooms: 2
- Main level bedrooms: 1
Basement
- Area: 0
Heating
- Forced Air, Natural Gas
Cooling
- Central Air, Electric
Appliances
- Included: Built-In Range, Dishwasher, Gas Water Heater
- Laundry: In Basement
Features
- Ceiling Fan(s), Eat-in Kitchen
- Flooring: Wood, Carpet, Engineered Wood, Ceramic Tile
- Basement: Full,Unfinished
- Has fireplace: Yes
- Fireplace features: Brick
Interior area
- Total structure area: 2,044
- Total interior livable area: 2,044 sqft
- Finished area above ground: 2,044
- Finished area below ground: 0
Property
Parking
- Parking features: None
Accessibility
- Accessibility features: None
Features
- Levels: One and One Half
- Stories: 1
- Patio & porch: Deck, Patio
- Exterior features: Street Lights
- Pool features: None
Lot
- Size: 8,999 sqft
- Dimensions: 50.00 x 180.00
- Features: Level, Front Yard, Rear Yard
Details
- Additional structures: Above Grade, Below Grade
- Parcel number: 180006700019
- Zoning: RES
- Special conditions: Standard
Construction
Type & style
- Home type: SingleFamily
- Architectural style: Cape Cod
- Property subtype: Single Family Residence
Materials
- Frame
- Foundation: Concrete Perimeter
- Roof: Pitched,Shingle
Condition
- Excellent
- New construction: No
- Year built: 1940
- Major remodel year: 2022
Utilities & green energy
- Electric: 200+ Amp Service
- Sewer: Public Sewer
- Water: Public
- Utilities for property: Cable Connected
Community & neighborhood
Location
- Region: Haddon Heights
- Subdivision: Haddonfield Border
- Municipality: HADDON HEIGHTS BORO
Other
Other facts
- Listing agreement: Exclusive Right To Sell
- Listing terms: Conventional,FHA,Cash
- Ownership: Fee Simple
Price history
| Date | Event | Price |
|---|---|---|
| 3/31/2023 | Sold | $532,000+1.4%$260/sqft |
Source: | ||
| 3/1/2023 | Pending sale | $524,900$257/sqft |
Source: | ||
| 3/1/2023 | Contingent | $524,900$257/sqft |
Source: | ||
| 2/24/2023 | Listed for sale | $524,900+94.4%$257/sqft |
Source: | ||
| 7/14/2022 | Sold | $270,000-1.8%$132/sqft |
Source: Public Record Report a problem | ||
Public tax history
| Year | Property taxes | Tax assessment |
|---|---|---|
| 2025 | $15,312 +1.5% | $438,500 |
| 2024 | $15,084 +1.1% | $438,500 +53.9% |
| 2023 | $14,927 +54.3% | $284,900 |
Find assessor info on the county website
Neighborhood: 08035
Nearby schools
GreatSchools rating
- 8/10Glenview Avenue Elementary SchoolGrades: K-6Distance: 0.5 mi
- 5/10Haddon Heights Jr Sr High SchoolGrades: 7-12Distance: 1 mi
- 7/10Seventh Avenue Elementary SchoolGrades: 3-6Distance: 0.5 mi
Schools provided by the listing agent
- District: Haddon Heights Schools
Source: Bright MLS. This data may not be complete. We recommend contacting the local school district to confirm school assignments for this home.

Get pre-qualified for a loan
At Zillow Home Loans, we can pre-qualify you in as little as 5 minutes with no impact to your credit score.An equal housing lender. NMLS #10287.
Sell for more on Zillow
Get a free Zillow Showcase℠ listing and you could sell for .
$642,000
2% more+ $12,840
With Zillow Showcase(estimated)
$654,840

