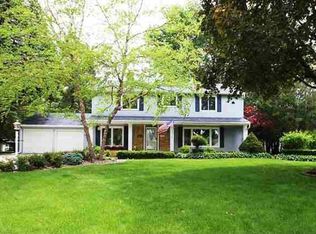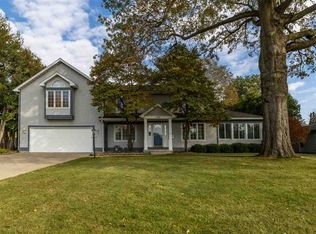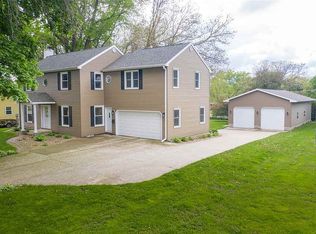Sold for $257,500 on 08/26/25
$257,500
1119 Prospect Blvd, Waterloo, IA 50701
3beds
1,869sqft
Single Family Residence
Built in 1950
0.4 Acres Lot
$257,300 Zestimate®
$138/sqft
$1,493 Estimated rent
Home value
$257,300
$232,000 - $288,000
$1,493/mo
Zestimate® history
Loading...
Owner options
Explore your selling options
What's special
Check out this charming 3-bedroom, 3-bath ranch home nestled in a peaceful, tree-lined neighborhood. Inside, you’ll love the open-concept layout featuring a spacious living area with a cozy fireplace, plus a four-season room with its own fireplace — perfect for relaxing year-round. The finished basement offers even more living space, complete with a wet bar — ideal for entertaining, game nights, or hosting guests. Step outside to enjoy a fully fenced backyard, concrete patio, storage shed, and a 2-stall garage — perfect for outdoor living and extra storage. Located in a mature Waterloo neighborhood just minutes from parks, schools, and local amenities, this home is move-in ready and waiting for its new owners! ?? Don’t miss out — schedule your showing today!
Zillow last checked: 8 hours ago
Listing updated: August 29, 2025 at 06:48am
Listed by:
Adijan Abdic 319-415-6234,
Vine Valley Real Estate
Bought with:
Mitchell Kayser, S71900000
AWRE, EXP Realty, LLC
Source: Northeast Iowa Regional BOR,MLS#: 20252346
Facts & features
Interior
Bedrooms & bathrooms
- Bedrooms: 3
- Bathrooms: 2
- Full bathrooms: 2
- 1/2 bathrooms: 1
Primary bedroom
- Level: Main
Other
- Level: Upper
Other
- Level: Main
Other
- Level: Lower
Dining room
- Level: Main
Kitchen
- Level: Main
Living room
- Level: Main
Heating
- Natural Gas
Cooling
- Ceiling Fan(s), Central Air
Appliances
- Included: Built-In Oven, Dishwasher, Dryer, Disposal, Humidifier, Microwave Built In, Refrigerator, Washer, Water Softener
- Laundry: Lower Level
Features
- Ceiling Fan(s), Wet Bar
- Basement: Concrete,Interior Entry,Floor Drain,Partially Finished
- Has fireplace: Yes
- Fireplace features: Multiple, Gas, Living Room
Interior area
- Total interior livable area: 1,869 sqft
- Finished area below ground: 275
Property
Parking
- Total spaces: 2
- Parking features: 2 Stall, Attached Garage
- Has attached garage: Yes
- Carport spaces: 2
Features
- Patio & porch: Patio, Enclosed
Lot
- Size: 0.40 Acres
- Dimensions: 100 x 173
Details
- Additional structures: Storage
- Parcel number: 881304181017
- Zoning: R-1
- Special conditions: Standard
Construction
Type & style
- Home type: SingleFamily
- Property subtype: Single Family Residence
Materials
- Shingle Siding, Vinyl Siding
- Roof: Asphalt
Condition
- Year built: 1950
Utilities & green energy
- Sewer: Public Sewer
- Water: Public
Community & neighborhood
Security
- Security features: Smoke Detector(s)
Location
- Region: Waterloo
Other
Other facts
- Road surface type: Concrete
Price history
| Date | Event | Price |
|---|---|---|
| 8/26/2025 | Sold | $257,500-9.6%$138/sqft |
Source: | ||
| 7/11/2025 | Pending sale | $285,000$152/sqft |
Source: | ||
| 6/10/2025 | Price change | $285,000-3.2%$152/sqft |
Source: | ||
| 5/22/2025 | Listed for sale | $294,500+55%$158/sqft |
Source: | ||
| 5/11/2019 | Listing removed | $190,000$102/sqft |
Source: RE/MAX Home Group - Cedar Falls #20185622 | ||
Public tax history
| Year | Property taxes | Tax assessment |
|---|---|---|
| 2024 | $3,725 -0.2% | $212,470 |
| 2023 | $3,734 +2.8% | $212,470 +16.6% |
| 2022 | $3,633 +5.3% | $182,290 |
Find assessor info on the county website
Neighborhood: 50701
Nearby schools
GreatSchools rating
- 3/10Lou Henry Elementary SchoolGrades: K-5Distance: 0.3 mi
- 6/10Hoover Middle SchoolGrades: 6-8Distance: 0.3 mi
- 3/10West High SchoolGrades: 9-12Distance: 0.9 mi
Schools provided by the listing agent
- Elementary: Lou Henry
- Middle: Hoover Intermediate
- High: West High
Source: Northeast Iowa Regional BOR. This data may not be complete. We recommend contacting the local school district to confirm school assignments for this home.

Get pre-qualified for a loan
At Zillow Home Loans, we can pre-qualify you in as little as 5 minutes with no impact to your credit score.An equal housing lender. NMLS #10287.


