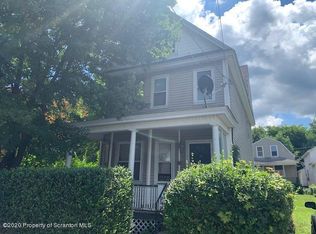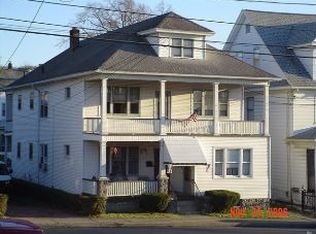Sold for $52,500 on 12/27/22
$52,500
1119 Prospect Ave, Scranton, PA 18505
6beds
1,750sqft
Single Family Residence
Built in 1950
-- sqft lot
$-- Zestimate®
$30/sqft
$1,680 Estimated rent
Home value
Not available
Estimated sales range
Not available
$1,680/mo
Zestimate® history
Loading...
Owner options
Explore your selling options
What's special
Spacious 6 Bedroom Home with 2 Full Bathrooms all Newly Renovated Kitchen with even Stainless Steel Appliances, New Bathrooms, Electrical, Plumbing, Heating System, Water Heater, Fireplace, Floors, Walls, Windows, Gutters and Roof. Quietly setback from the road with even parking for 5 cars. Perfect for a large family or two. It even has two 1st floor bedrooms. Move in ready for you to call Home.
Zillow last checked: 8 hours ago
Source: BHHS broker feed,MLS#: SC252358
Facts & features
Interior
Bedrooms & bathrooms
- Bedrooms: 6
- Bathrooms: 2
- Full bathrooms: 2
Heating
- Forced Air
Appliances
- Included: Microwave, Refrigerator
Interior area
- Total structure area: 1,750
- Total interior livable area: 1,750 sqft
Property
Details
- Parcel number: 16707050023
Construction
Type & style
- Home type: SingleFamily
- Property subtype: Single Family Residence
Materials
- Vinyl
- Roof: Asphalt
Condition
- Year built: 1950
Community & neighborhood
Location
- Region: Scranton
Price history
| Date | Event | Price |
|---|---|---|
| 6/20/2025 | Listing removed | $228,000$130/sqft |
Source: BHHS broker feed #SC252358 | ||
| 5/18/2025 | Listed for sale | $228,000$130/sqft |
Source: | ||
| 5/13/2025 | Pending sale | $228,000$130/sqft |
Source: | ||
| 4/24/2025 | Price change | $228,000-3%$130/sqft |
Source: | ||
| 3/13/2025 | Listed for sale | $235,000+347.6%$134/sqft |
Source: | ||
Public tax history
| Year | Property taxes | Tax assessment |
|---|---|---|
| 2024 | $2,043 | $6,000 |
| 2023 | $2,043 +63% | $6,000 |
| 2022 | $1,253 | $6,000 |
Find assessor info on the county website
Neighborhood: The Flats
Nearby schools
GreatSchools rating
- 3/10Mcnichols PlazaGrades: K-4Distance: 0.3 mi
- 5/10South Scranton Intrmd SchoolGrades: 5-8Distance: 0.4 mi
- 4/10West Scranton High SchoolGrades: 9-12Distance: 1.5 mi

Get pre-qualified for a loan
At Zillow Home Loans, we can pre-qualify you in as little as 5 minutes with no impact to your credit score.An equal housing lender. NMLS #10287.

