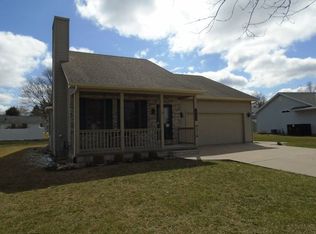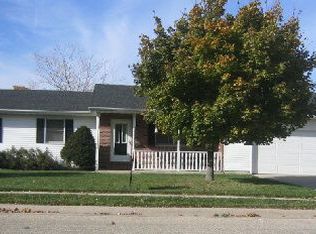Closed
$279,000
1119 Pickwick Dr, Rochelle, IL 61068
3beds
1,846sqft
Single Family Residence
Built in 1992
10,454.4 Square Feet Lot
$282,800 Zestimate®
$151/sqft
$2,919 Estimated rent
Home value
$282,800
$232,000 - $342,000
$2,919/mo
Zestimate® history
Loading...
Owner options
Explore your selling options
What's special
Welcome to this 3 bedroom 2 full baths, 2 half baths spacious home. Curb appeal Step into spacious living room with vaulted ceilings open stairway and formal dining area. Kitchen has open area to a spacious family room with a gas fireplace. Laundry is on the 1st floor has cabinets folding area and built-in ironing board. Primary bedroom suite has a jetted tub walk-in shower and ample closet space. 2 other nice size bedrooms. Newer storage shed stays. Make this great home yours close to parks, schools, bike path and REC center. Sale is subject to seller finding suitable housing.
Zillow last checked: 8 hours ago
Listing updated: January 15, 2025 at 10:21am
Listing courtesy of:
Jennie McLaughlin 815-561-9488,
RE/MAX Hub City
Bought with:
Casey Cline
Re/Max of Rock Valley
Source: MRED as distributed by MLS GRID,MLS#: 12206476
Facts & features
Interior
Bedrooms & bathrooms
- Bedrooms: 3
- Bathrooms: 4
- Full bathrooms: 2
- 1/2 bathrooms: 2
Primary bedroom
- Features: Flooring (Carpet), Bathroom (Full)
- Level: Second
- Area: 234 Square Feet
- Dimensions: 13X18
Bedroom 2
- Features: Flooring (Carpet)
- Level: Second
- Area: 100 Square Feet
- Dimensions: 10X10
Bedroom 3
- Features: Flooring (Carpet)
- Level: Second
- Area: 110 Square Feet
- Dimensions: 10X11
Deck
- Level: Main
- Area: 280 Square Feet
- Dimensions: 20X14
Dining room
- Features: Flooring (Carpet)
- Level: Main
- Area: 100 Square Feet
- Dimensions: 10X10
Family room
- Features: Flooring (Carpet)
- Level: Main
- Area: 182 Square Feet
- Dimensions: 13X14
Kitchen
- Features: Kitchen (Eating Area-Table Space), Flooring (Ceramic Tile)
- Level: Main
- Area: 176 Square Feet
- Dimensions: 11X16
Laundry
- Features: Flooring (Ceramic Tile)
- Level: Main
- Area: 80 Square Feet
- Dimensions: 8X10
Living room
- Features: Flooring (Carpet)
- Level: Main
- Area: 285 Square Feet
- Dimensions: 15X19
Office
- Features: Flooring (Carpet)
- Level: Basement
- Area: 204 Square Feet
- Dimensions: 12X17
Recreation room
- Features: Flooring (Carpet)
- Level: Basement
- Area: 288 Square Feet
- Dimensions: 18X16
Storage
- Features: Flooring (Carpet)
- Level: Basement
- Area: 504 Square Feet
- Dimensions: 21X24
Heating
- Natural Gas, Forced Air
Cooling
- Central Air
Appliances
- Included: Range, Microwave, Dishwasher, Refrigerator, Washer, Dryer
- Laundry: Main Level
Features
- Cathedral Ceiling(s)
- Basement: Partially Finished,Full
- Number of fireplaces: 1
- Fireplace features: Gas Log, Family Room
Interior area
- Total structure area: 0
- Total interior livable area: 1,846 sqft
Property
Parking
- Total spaces: 2
- Parking features: On Site, Garage Owned, Attached, Garage
- Attached garage spaces: 2
Accessibility
- Accessibility features: No Disability Access
Features
- Stories: 2
- Patio & porch: Deck
Lot
- Size: 10,454 sqft
- Dimensions: 80 X 130
Details
- Parcel number: 24144510090000
- Special conditions: None
Construction
Type & style
- Home type: SingleFamily
- Property subtype: Single Family Residence
Materials
- Vinyl Siding, Brick
- Foundation: Concrete Perimeter
- Roof: Asphalt
Condition
- New construction: No
- Year built: 1992
Utilities & green energy
- Electric: Circuit Breakers
- Sewer: Public Sewer
- Water: Public
Community & neighborhood
Location
- Region: Rochelle
HOA & financial
HOA
- Services included: None
Other
Other facts
- Listing terms: Cash
- Ownership: Fee Simple
Price history
| Date | Event | Price |
|---|---|---|
| 1/14/2025 | Sold | $279,000-2.1%$151/sqft |
Source: | ||
| 11/23/2024 | Listed for sale | $284,900+62.8%$154/sqft |
Source: | ||
| 5/15/2015 | Sold | $175,000-3.8%$95/sqft |
Source: | ||
| 4/21/2015 | Pending sale | $182,000$99/sqft |
Source: Lori Patterson Real Estate #08810915 Report a problem | ||
| 1/7/2015 | Price change | $182,000-1.6%$99/sqft |
Source: Lori Patterson Real Estate #08810915 Report a problem | ||
Public tax history
| Year | Property taxes | Tax assessment |
|---|---|---|
| 2023 | $5,408 +0.7% | $72,182 +5.1% |
| 2022 | $5,373 +6.9% | $68,686 +8.3% |
| 2021 | $5,028 +5% | $63,451 +5% |
Find assessor info on the county website
Neighborhood: 61068
Nearby schools
GreatSchools rating
- 3/10Tilton Elementary SchoolGrades: 4-5Distance: 0.5 mi
- 5/10Rochelle Middle SchoolGrades: 6-8Distance: 1.2 mi
- 5/10Rochelle Twp High SchoolGrades: 9-12Distance: 0.8 mi
Schools provided by the listing agent
- District: 231
Source: MRED as distributed by MLS GRID. This data may not be complete. We recommend contacting the local school district to confirm school assignments for this home.

Get pre-qualified for a loan
At Zillow Home Loans, we can pre-qualify you in as little as 5 minutes with no impact to your credit score.An equal housing lender. NMLS #10287.

