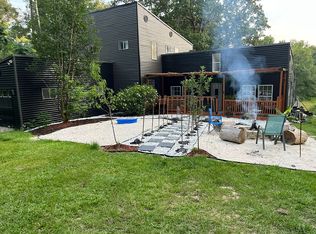Let's begin with this French Acadian style home featured in the VIP Magazine along with its courtyards for its architectural features. Custom features throughout the home which include: Antique doors from the Wesson Hotel, Custom exterior doors and french doors from Herrington Millwork, Hand carved beams in the courtyard, Old pine wood floors, Aged brick and wood on cabinets, Copper sinks, Antique iron post on staircase leading to the upstairs bedroom and bath area. Hand painted wallpaper in the dining room and bath downstairs, Antique iron pieces above several doors from New Orleans. Approximately fifteen custom copper light fixtures from Faubourg Lighting - electric and gas. Antique shutters from New Orleans, oil rubbed bronze fixtures throughout the home. This home is a 2BR/2.5 BA and is approximately 3,674 sf. Upon entrance from the front foyer, you will find a large open area with large paned windows overlooking the courtyard - the ceiling is approximately 20'. Sitting area leads to a master suite which opens to the master bath area. His & Hers walk in closets. Master bath has large porcelain Kohler tub, copper sinks, limestone counter tops, his and hers seperate vanity area and toilet area. Master bath has travertine flooring. There is wood flooring and stained/scored concrete flooring throughout the home. Downstairs features the master bedroom, two living areas, separate dining area, study/office area (his), kitchen and keeping area, laundry room and her office area. Kitchen has custom milled cypress cabinets, copper vent-a-hood, brick walls with double oven and warming tray, six cooker gas Viking stove with griddle. Built in sub zero refrigerator, Bosch dishwasher, beamed ceilings and old wood, recessed lighting with antique chandelier from Crown & Colony in Fairhope, AL. Keeping area has a built in entertainment center hidden by antique doors. Large courtyard just off of the keeping area. Dining area has hand painted wallpaper and is open to the smaller courtyard. Exterior features include brick walk ways, two courtyards, circle driveway, landscaping, workshop and barn. There is so much more. Call your realtor today or call me@ 601-260-1490. Seller is looking to sell and this is a bargain.... Take advantage of the super low interest rates today - you won't be disappointed...
This property is off market, which means it's not currently listed for sale or rent on Zillow. This may be different from what's available on other websites or public sources.

