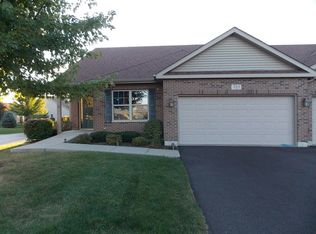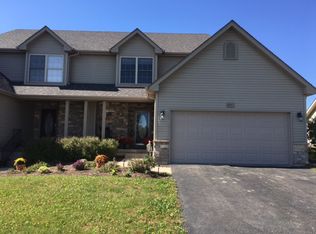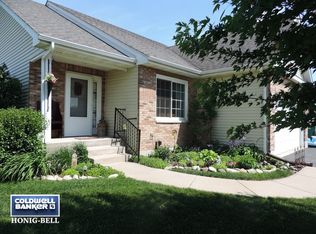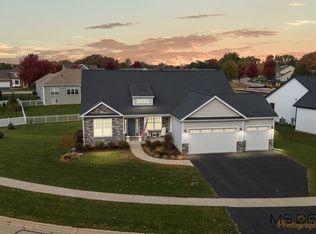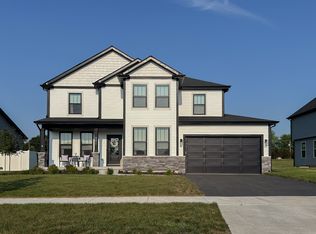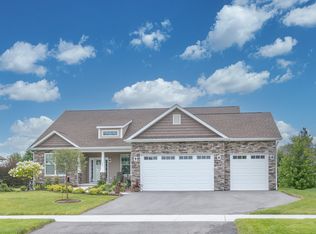This corner lot Southfork IV Ranch with a cozy front porch, cultured stone exterior and Quick move-in delivery features 2,432 sq. ft., 3 bedrooms,2.5 baths, formal dining room, eat in kitchen & nook, front flex room, direct vent fireplace in the family room, 3 car garage, & full unfinished basement with bath rough-in for future build out. Enter the spacious master bedroom suite and be amazed by the large master closet, the master bath is complete with separate double bowl adult height vanity with upgraded granite countertops, shower with seat, and striking linen cabinetry. Add to all this the fully sodded yard with landscape package,42" white kitchen cabinets, upgraded granite countertops, stainless steelappliances, upgraded low maintenance Luxury Plank Vinyl flooringthroughout most of the 1st floor, upgraded bath tiles and so much more!Hurry while it lasts!Krpan's Parkside Estates is an established neighborhood with an onsiteschool, scenic ponds, walking paths and easy access to historic downtownSycamore.
Pending
Price cut: $15K (11/6)
$584,900
1119 Parkside Dr, Sycamore, IL 60178
3beds
2,432sqft
Est.:
Single Family Residence
Built in 2024
0.34 Acres Lot
$-- Zestimate®
$241/sqft
$-- HOA
What's special
Landscape packageCorner lotCultured stone exteriorCozy front porchFormal dining roomUpgraded granite countertopsFully sodded yard
- 75 days |
- 314 |
- 18 |
Zillow last checked: 8 hours ago
Listing updated: November 23, 2025 at 12:46pm
Listing courtesy of:
Bill Flemming 847-495-5000,
HomeSmart Connect LLC
Source: MRED as distributed by MLS GRID,MLS#: 12482081
Facts & features
Interior
Bedrooms & bathrooms
- Bedrooms: 3
- Bathrooms: 3
- Full bathrooms: 2
- 1/2 bathrooms: 1
Rooms
- Room types: Eating Area, Office
Primary bedroom
- Features: Flooring (Carpet), Bathroom (Full, Double Sink, Shower Only)
- Level: Main
- Area: 336 Square Feet
- Dimensions: 16X21
Bedroom 2
- Features: Flooring (Carpet)
- Level: Main
- Area: 132 Square Feet
- Dimensions: 11X12
Bedroom 3
- Features: Flooring (Carpet)
- Level: Main
- Area: 132 Square Feet
- Dimensions: 11X12
Dining room
- Features: Flooring (Wood Laminate)
- Level: Main
- Area: 165 Square Feet
- Dimensions: 11X15
Eating area
- Features: Flooring (Wood Laminate)
- Level: Main
- Area: 168 Square Feet
- Dimensions: 12X14
Family room
- Features: Flooring (Wood Laminate)
- Level: Main
- Area: 437 Square Feet
- Dimensions: 19X23
Kitchen
- Features: Kitchen (Eating Area-Table Space, Island, Granite Counters, Pantry, SolidSurfaceCounter), Flooring (Wood Laminate)
- Level: Main
- Area: 144 Square Feet
- Dimensions: 12X12
Laundry
- Level: Main
- Area: 42 Square Feet
- Dimensions: 6X7
Office
- Features: Flooring (Wood Laminate)
- Level: Main
- Area: 144 Square Feet
- Dimensions: 12X12
Heating
- Natural Gas
Cooling
- Central Air, Electric
Appliances
- Included: Range, Microwave, Dishwasher, Refrigerator, Disposal, Stainless Steel Appliance(s)
- Laundry: Main Level, Gas Dryer Hookup, Sink
Features
- Vaulted Ceiling(s), 1st Floor Bedroom, 1st Floor Full Bath, Walk-In Closet(s), High Ceilings, Open Floorplan, Dining Combo, Granite Counters, Separate Dining Room
- Flooring: Laminate
- Basement: Unfinished,Bath/Stubbed,Full
- Number of fireplaces: 1
- Fireplace features: Gas Starter, Family Room
Interior area
- Total structure area: 0
- Total interior livable area: 2,432 sqft
Video & virtual tour
Property
Parking
- Total spaces: 3
- Parking features: Concrete, Garage Door Opener, Garage, Garage Owned, Attached
- Attached garage spaces: 3
- Has uncovered spaces: Yes
Accessibility
- Accessibility features: No Disability Access
Features
- Stories: 1
Lot
- Size: 0.34 Acres
- Dimensions: 130 X 114
- Features: Corner Lot, Landscaped
Details
- Parcel number: 0904157008
- Special conditions: Home Warranty
Construction
Type & style
- Home type: SingleFamily
- Architectural style: Ranch
- Property subtype: Single Family Residence
Materials
- Vinyl Siding, Stone
- Foundation: Concrete Perimeter
Condition
- New construction: No
- Year built: 2024
Details
- Builder model: KRP256 SOUTHFORK IV
- Warranty included: Yes
Utilities & green energy
- Sewer: Public Sewer
- Water: Public
Community & HOA
Community
- Features: Park, Lake, Curbs, Sidewalks, Street Lights, Street Paved
- Subdivision: Krpans Parkside Estates
HOA
- Services included: None
Location
- Region: Sycamore
Financial & listing details
- Price per square foot: $241/sqft
- Tax assessed value: $94,407
- Annual tax amount: $2,580
- Date on market: 9/26/2025
- Ownership: Fee Simple
Estimated market value
Not available
Estimated sales range
Not available
Not available
Price history
Price history
| Date | Event | Price |
|---|---|---|
| 11/23/2025 | Pending sale | $584,900$241/sqft |
Source: | ||
| 11/6/2025 | Price change | $584,900-2.5%$241/sqft |
Source: | ||
| 9/26/2025 | Listed for sale | $599,900$247/sqft |
Source: | ||
| 9/26/2025 | Listing removed | $599,900$247/sqft |
Source: | ||
| 8/18/2025 | Price change | $599,900-2.9%$247/sqft |
Source: | ||
Public tax history
Public tax history
| Year | Property taxes | Tax assessment |
|---|---|---|
| 2024 | $2,580 -1.9% | $31,469 +6.9% |
| 2023 | $2,629 +0.1% | $29,441 +4.8% |
| 2022 | $2,628 +3.1% | $28,098 +5% |
Find assessor info on the county website
BuyAbility℠ payment
Est. payment
$4,178/mo
Principal & interest
$2847
Property taxes
$1126
Home insurance
$205
Climate risks
Neighborhood: 60178
Nearby schools
GreatSchools rating
- 8/10North Elementary SchoolGrades: K-5Distance: 0.5 mi
- 5/10Sycamore Middle SchoolGrades: 6-8Distance: 0.4 mi
- 8/10Sycamore High SchoolGrades: 9-12Distance: 1.7 mi
Schools provided by the listing agent
- Elementary: Southeast Elementary School
- Middle: Sycamore Middle School
- High: Sycamore High School
- District: 427
Source: MRED as distributed by MLS GRID. This data may not be complete. We recommend contacting the local school district to confirm school assignments for this home.
- Loading
