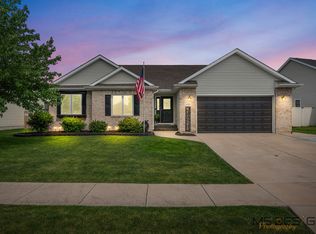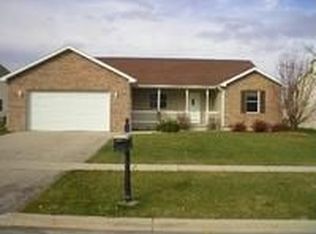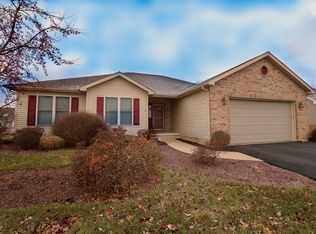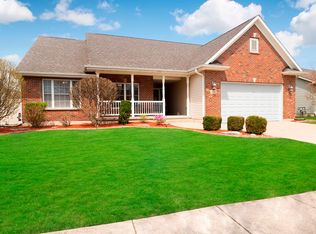This custom build ranch is ready for you to call it home! There are 3 bedrooms and 3 full baths. So much space for potentially working from home, e-learning or related living! You can see the pride of ownership with 6 panel solid oak doors and oak cabinets. Brand new 2020 AC and furnace. Newer hot water heater. Washer and dryer 2-3 years old. Pella windows. The master has a large walk in closet and full bath. Custom built-in shelving in one of the bedrooms. Third bedroom has large closet. Front dining room can be used for additional family room space. Living room boasts a gas fireplace. Ceramic tile in kitchen, bathrooms and foyer. Basement is partially finished with a large sized gathering room and a custom built murphy bed and full bath. Very well maintained home ready for you to move in and make it yours!
This property is off market, which means it's not currently listed for sale or rent on Zillow. This may be different from what's available on other websites or public sources.




