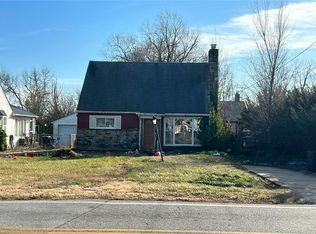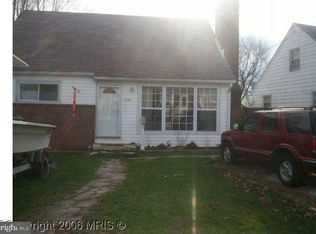Sold for $343,000 on 01/30/23
$343,000
1119 Orems Rd, Baltimore, MD 21220
4beds
2,024sqft
Single Family Residence
Built in 1953
0.46 Acres Lot
$384,500 Zestimate®
$169/sqft
$2,709 Estimated rent
Home value
$384,500
$365,000 - $404,000
$2,709/mo
Zestimate® history
Loading...
Owner options
Explore your selling options
What's special
Welcome to your “Serenity Oasis” located at 1119 Orems Road in the quiet homeowner neighborhood of Aero Acres in Middle River. As you enter this lovely Cape Cod, step into a cozy living room with a large bay window that brings in lots of natural light, a warm fireplace and shelving to house your exquisite book collection or to showcase your art and collectibles for all to see. This home features 4 bedrooms and 1.5 bathrooms. As you stroll down the first floor hallway, you can turn left to escape to your basement that features a cozy club room with bar with new wall to wall carpet, wine cellar, laundry area and plenty of space for storage or continue down the hallway to your large main bedroom suite with separate sitting area, full bathroom, and second bedroom. Walk upstairs to another large bedroom with skylights, half bathroom and another huge bedroom with a separate attached space for office, hobbies, etc. As you walk from the living room, the adjoining dining room area contains another large bay window, then you enter into your kitchen which features solid wood cabinetry and a large island with pendant lighting for casual dining. Attached is a huge family room with a vaulted ceiling, large windows that generate tons of natural light, wood burning stove, doggie door and new wall to wall carpet. Relax and unwind in this bonus room for movie nights, reading, entertaining and hanging out with family and friends. Swim Anyone! Yes, this home features your own personal indoor swim spa oasis where you can exercise or relax anytime year round. Exit the family room area through the back door into your large, lush fenced in backyard that has it all! Enjoy your covered patio for entertainment/BBQs, a shed for extra storage and ample space for other year round activities or events. There is a huge driveway for 10+ cars, boat, or camper and huge 4 car garage with wood burning stove for all you motor enthusiasts. You can shelter your cars or use this huge garage for a workshop, storage, additional living spaces, she-shed, man-cave and endless other ideas. Wait! There is more. Behind the large 4 car garage, your property continues another 150 feet with plenty of space to relax and enjoy the outdoors giving your property a park-like feel with all of it’s beautiful greenery. The yard is completely fenced in so it is perfect for letting the children and/or pets freely run and play.Come feel the tranquility of rural life! This home is move-in ready and has many new updates including roofing, windows, siding, doors, and the added benefit of having solar panels to save on energy cost. No HOA Fees! Imagine all this and living within close proximity to shopping, restaurants, waterfront dining, churches and commuter routes. It is also easy to jump on 702, 40, I-695 & I-95! This house is a must to come see! It won’t last! Schedule your showing today.
Zillow last checked: 8 hours ago
Listing updated: January 31, 2023 at 11:43am
Listed by:
Marcus Hairston 240-426-3190,
Keller Williams Metropolitan
Bought with:
Lee Tessier, 611586
EXP Realty, LLC
Reed Stupalski
EXP Realty, LLC
Source: Bright MLS,MLS#: MDBC2051968
Facts & features
Interior
Bedrooms & bathrooms
- Bedrooms: 4
- Bathrooms: 2
- Full bathrooms: 1
- 1/2 bathrooms: 1
- Main level bathrooms: 1
- Main level bedrooms: 2
Basement
- Area: 896
Heating
- Forced Air, Oil
Cooling
- Central Air, Electric
Appliances
- Included: Electric Water Heater, Solar Hot Water
Features
- Wine Storage
- Windows: Skylight(s)
- Basement: Finished
- Number of fireplaces: 1
Interior area
- Total structure area: 2,720
- Total interior livable area: 2,024 sqft
- Finished area above ground: 1,824
- Finished area below ground: 200
Property
Parking
- Total spaces: 12
- Parking features: Oversized, Driveway, Detached
- Garage spaces: 4
- Uncovered spaces: 8
Accessibility
- Accessibility features: None
Features
- Levels: One and One Half
- Stories: 1
- Pool features: None
- Has spa: Yes
- Spa features: Indoor, Heated, Private
Lot
- Size: 0.46 Acres
- Dimensions: 1.00 x
Details
- Additional structures: Above Grade, Below Grade
- Parcel number: 04151502001850
- Zoning: RESIDENTIAL
- Special conditions: Standard
Construction
Type & style
- Home type: SingleFamily
- Architectural style: Cape Cod
- Property subtype: Single Family Residence
Materials
- Aluminum Siding
- Foundation: Block
- Roof: Composition,Shingle
Condition
- New construction: No
- Year built: 1953
Utilities & green energy
- Electric: 200+ Amp Service
- Sewer: Public Sewer
- Water: Public
Community & neighborhood
Location
- Region: Baltimore
- Subdivision: Dallman Terrace
Other
Other facts
- Listing agreement: Exclusive Right To Sell
- Ownership: Fee Simple
Price history
| Date | Event | Price |
|---|---|---|
| 1/30/2023 | Sold | $343,000-2%$169/sqft |
Source: | ||
| 12/24/2022 | Pending sale | $349,900$173/sqft |
Source: | ||
| 12/17/2022 | Price change | $349,900-4.1%$173/sqft |
Source: | ||
| 11/17/2022 | Price change | $364,900-1.1%$180/sqft |
Source: | ||
| 10/21/2022 | Price change | $369,000-1.6%$182/sqft |
Source: | ||
Public tax history
| Year | Property taxes | Tax assessment |
|---|---|---|
| 2025 | $5,174 +63.9% | $303,700 +16.6% |
| 2024 | $3,157 +19.9% | $260,500 +19.9% |
| 2023 | $2,634 +1.4% | $217,300 |
Find assessor info on the county website
Neighborhood: 21220
Nearby schools
GreatSchools rating
- 7/10Orems Elementary SchoolGrades: PK-5Distance: 0.6 mi
- 2/10Stemmers Run Middle SchoolGrades: 6-8Distance: 0.5 mi
- 2/10Kenwood High SchoolGrades: 9-12Distance: 0.5 mi
Schools provided by the listing agent
- District: Baltimore County Public Schools
Source: Bright MLS. This data may not be complete. We recommend contacting the local school district to confirm school assignments for this home.

Get pre-qualified for a loan
At Zillow Home Loans, we can pre-qualify you in as little as 5 minutes with no impact to your credit score.An equal housing lender. NMLS #10287.
Sell for more on Zillow
Get a free Zillow Showcase℠ listing and you could sell for .
$384,500
2% more+ $7,690
With Zillow Showcase(estimated)
$392,190
