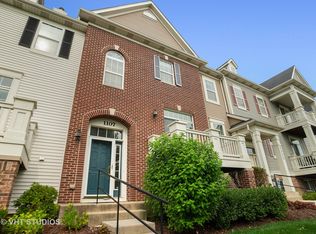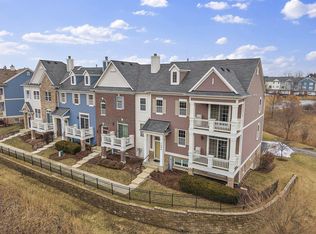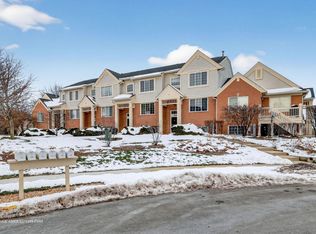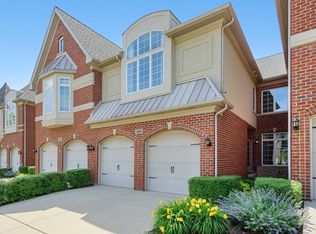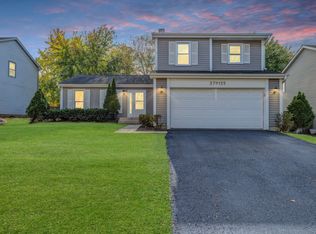Welcome to Charming Carol Stream - A Stunning total of 2,400 Sq. Ft. End-Unit Townhouse! This beautifully maintained home combines comfort, convenience, and contemporary elegance. Sunlight fills every corner, creating a warm and inviting atmosphere. With three bedrooms, two and a half baths, and flexible living spaces, this townhome is move-in ready and waiting for you to make it your own! Main Level - Designed for Style & Functionality. Step into the spacious two-story living and dining area, where soaring cathedral ceilings, a cozy gas fireplace, and a private front balcony set the perfect stage for both relaxation and entertaining. The chef's kitchen is thoughtfully designed with:42" white cabinetry with crown molding, Elegant tile backsplash. Center island and dining area. Second balcony for outdoor enjoyment. Rich Laminated Vinyl Floors, crisp white 4" trim, and solid raised-panel doors add a sophisticated touch, while the primary suite-complete with a walk-in closet and full bath-offers convenience and privacy on the main level. Upper Level - Spacious & Versatile a bright and airy loft provides endless possibilities, perfect for a home office, media room, or cozy retreat. Two generously sized bedrooms, a full bath, and a dedicated laundry area ensure both comfort and practicality. Walk-Out Basement - Endless Potential. This lower level adds even more living space, featuring a fully finished family/entertainment room for flexible use. A large storage room holds potential for customization, while direct access to the two-car garage adds everyday convenience. Recent upgrades include fresh paint whole house (2025) new vinyl laminated flooring and carpet (2025), updated balconies, Replaced all window screens (2025), new kitchen appliances (2023), water softener and filter (2023), water heater (2020), A/C coil (2023), washer/dryer (2020), new driveway (2020) & Tesla charger. Perfectly located near restaurants, parks, and trails, this move in ready home offers the ultimate blend of suburban tranquility and urban convenience - a rare opportunity you won't want to miss.
Contingent
$420,000
1119 Orangery Ct, Carol Stream, IL 60188
3beds
2,400sqft
Est.:
Townhouse, Single Family Residence
Built in 2006
-- sqft lot
$-- Zestimate®
$175/sqft
$261/mo HOA
What's special
Cozy gas fireplacePrivate front balconyBright and airy loftTwo generously sized bedroomsUpdated balconiesSunlight fills every cornerElegant tile backsplash
- 34 days |
- 479 |
- 20 |
Zillow last checked: 8 hours ago
Listing updated: December 02, 2025 at 01:38pm
Listing courtesy of:
Priti Lakhani 630-825-9798,
Coldwell Banker Realty
Source: MRED as distributed by MLS GRID,MLS#: 12517224
Facts & features
Interior
Bedrooms & bathrooms
- Bedrooms: 3
- Bathrooms: 3
- Full bathrooms: 2
- 1/2 bathrooms: 1
Rooms
- Room types: Loft
Primary bedroom
- Features: Flooring (Carpet), Window Treatments (Blinds), Bathroom (Full)
- Level: Main
- Area: 182 Square Feet
- Dimensions: 14X13
Bedroom 2
- Features: Flooring (Carpet), Window Treatments (Blinds)
- Level: Second
- Area: 182 Square Feet
- Dimensions: 14X13
Bedroom 3
- Features: Flooring (Carpet), Window Treatments (Blinds)
- Level: Second
- Area: 180 Square Feet
- Dimensions: 15X12
Dining room
- Features: Flooring (Hardwood), Window Treatments (Blinds)
- Level: Main
- Dimensions: COMBO
Family room
- Features: Flooring (Other), Window Treatments (Blinds)
- Level: Lower
- Area: 192 Square Feet
- Dimensions: 24X8
Kitchen
- Features: Kitchen (Eating Area-Table Space, Island, Pantry), Flooring (Hardwood), Window Treatments (Blinds)
- Level: Main
- Area: 168 Square Feet
- Dimensions: 14X12
Laundry
- Features: Flooring (Other)
- Level: Second
- Area: 36 Square Feet
- Dimensions: 6X6
Living room
- Features: Flooring (Hardwood), Window Treatments (Blinds)
- Level: Main
- Area: 338 Square Feet
- Dimensions: 26X13
Loft
- Features: Flooring (Carpet), Window Treatments (Blinds)
- Level: Second
- Area: 110 Square Feet
- Dimensions: 11X10
Heating
- Natural Gas
Cooling
- Central Air
Appliances
- Included: Range, Microwave, Dishwasher, Refrigerator, Washer, Dryer, Disposal, Water Softener
- Laundry: Upper Level
Features
- Flooring: Hardwood
- Windows: Screens
- Basement: Finished,Daylight
- Number of fireplaces: 1
- Fireplace features: Gas Log, Living Room
- Common walls with other units/homes: End Unit
Interior area
- Total structure area: 2,400
- Total interior livable area: 2,400 sqft
Video & virtual tour
Property
Parking
- Total spaces: 2
- Parking features: Asphalt, Garage Door Opener, Garage Owned, Attached, Garage
- Attached garage spaces: 2
- Has uncovered spaces: Yes
Accessibility
- Accessibility features: No Disability Access
Features
- Exterior features: Balcony
Lot
- Features: Common Grounds
Details
- Parcel number: 0220312066
- Special conditions: None
Construction
Type & style
- Home type: Townhouse
- Property subtype: Townhouse, Single Family Residence
Materials
- Vinyl Siding, Brick
- Foundation: Concrete Perimeter
- Roof: Asphalt
Condition
- New construction: No
- Year built: 2006
Utilities & green energy
- Sewer: Public Sewer
- Water: Public
Community & HOA
HOA
- Has HOA: Yes
- Amenities included: Ceiling Fan, School Bus
- Services included: Insurance, Exterior Maintenance, Lawn Care, Scavenger, Snow Removal
- HOA fee: $261 monthly
Location
- Region: Carol Stream
Financial & listing details
- Price per square foot: $175/sqft
- Tax assessed value: $106,630
- Annual tax amount: $8,098
- Date on market: 11/18/2025
- Ownership: Condo
Estimated market value
Not available
Estimated sales range
Not available
Not available
Price history
Price history
| Date | Event | Price |
|---|---|---|
| 12/2/2025 | Contingent | $420,000$175/sqft |
Source: | ||
| 11/18/2025 | Listed for sale | $420,000+2.4%$175/sqft |
Source: | ||
| 7/31/2025 | Listing removed | $410,000$171/sqft |
Source: | ||
| 7/15/2025 | Listed for sale | $410,000$171/sqft |
Source: | ||
| 7/10/2025 | Contingent | $410,000$171/sqft |
Source: | ||
Public tax history
Public tax history
| Year | Property taxes | Tax assessment |
|---|---|---|
| 2023 | $8,098 +9.9% | $106,630 +18.8% |
| 2022 | $7,368 +0% | $89,760 +5.3% |
| 2021 | $7,364 +1.7% | $85,280 +2.5% |
Find assessor info on the county website
BuyAbility℠ payment
Est. payment
$3,148/mo
Principal & interest
$2057
Property taxes
$683
Other costs
$408
Climate risks
Neighborhood: 60188
Nearby schools
GreatSchools rating
- 7/10Cloverdale Elementary SchoolGrades: K-5Distance: 0.5 mi
- 5/10Stratford Middle SchoolGrades: 6-8Distance: 1.1 mi
- 7/10Glenbard North High SchoolGrades: 9-12Distance: 1 mi
Schools provided by the listing agent
- Elementary: Cloverdale Elementary School
- Middle: Stratford Middle School
- High: Glenbard North High School
- District: 93
Source: MRED as distributed by MLS GRID. This data may not be complete. We recommend contacting the local school district to confirm school assignments for this home.
- Loading
