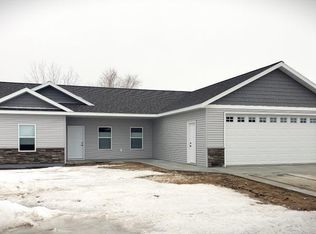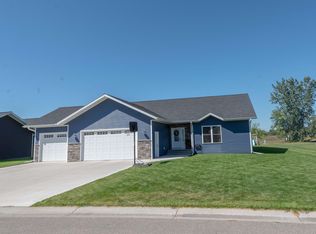Closed
$499,191
1119 NE 7th Ave, Perham, MN 56573
3beds
3,548sqft
Single Family Residence
Built in 2023
0.31 Acres Lot
$-- Zestimate®
$141/sqft
$2,482 Estimated rent
Home value
Not available
Estimated sales range
Not available
$2,482/mo
Zestimate® history
Loading...
Owner options
Explore your selling options
What's special
UNDER CONSTRUCTION in Perham: Quality built home in well developed neighborhood. 3 Bedroom, 2 bath home with full partially finished basement. Open floor plan with main level living, this home includes a sunroom and attached, heated 3 car garage. The current specs include quartz kitchen countertops, large kitchen island, granite bath vanity tops, vinyl plank flooring in common living areas and carpeted bedrooms. Act now to choose/change the interior finishes to your liking! Basement is designed for 2 more bedrooms, family room, and a full bath. NO ASSESSMENTS and the price will be approx $7,000 less if the buyer qualifies for TIF through the City of Perham. Landscape curbing and underground sprinklers are installed. This development will connect via walking/biking path to the City of Perham's walking/biking trails, pickle balls courts, softball fields, dog park, and 27 hole golf course.
Zillow last checked: 8 hours ago
Listing updated: April 04, 2025 at 01:01pm
Listed by:
Linda Stoll 218-849-5590,
Coldwell Banker Preferred Partners
Bought with:
Chadwick Anderson
New Horizons Realty Of Perham
Source: NorthstarMLS as distributed by MLS GRID,MLS#: 6522850
Facts & features
Interior
Bedrooms & bathrooms
- Bedrooms: 3
- Bathrooms: 2
- Full bathrooms: 2
Bedroom 1
- Level: Main
Bedroom 2
- Level: Main
Bedroom 3
- Level: Main
Bathroom
- Level: Main
Bathroom
- Level: Main
Dining room
- Level: Main
Kitchen
- Level: Main
Laundry
- Level: Main
Living room
- Level: Main
Sun room
- Level: Main
Other
- Level: Basement
Utility room
- Level: Basement
Heating
- Forced Air
Cooling
- Central Air
Features
- Basement: Full
Interior area
- Total structure area: 3,548
- Total interior livable area: 3,548 sqft
- Finished area above ground: 1,902
- Finished area below ground: 0
Property
Parking
- Total spaces: 3
- Parking features: Attached
- Attached garage spaces: 3
- Details: Garage Dimensions (36X24)
Accessibility
- Accessibility features: None
Features
- Levels: One
- Stories: 1
Lot
- Size: 0.31 Acres
- Dimensions: 94 x 144
Details
- Foundation area: 1902
- Parcel number: 77000991343000
- Zoning description: Residential-Single Family
Construction
Type & style
- Home type: SingleFamily
- Property subtype: Single Family Residence
Materials
- Vinyl Siding
- Foundation: Wood
- Roof: Asphalt
Condition
- Age of Property: 2
- New construction: Yes
- Year built: 2023
Utilities & green energy
- Gas: Natural Gas
- Sewer: City Sewer/Connected
- Water: City Water/Connected
Community & neighborhood
Location
- Region: Perham
- Subdivision: Prairies Edge Add
HOA & financial
HOA
- Has HOA: No
Price history
| Date | Event | Price |
|---|---|---|
| 4/4/2025 | Sold | $499,191+2.6%$141/sqft |
Source: | ||
| 12/11/2024 | Pending sale | $486,413$137/sqft |
Source: | ||
| 4/21/2024 | Listed for sale | $486,413+3.3%$137/sqft |
Source: | ||
| 4/20/2024 | Listing removed | -- |
Source: | ||
| 6/2/2023 | Price change | $470,800+4.7%$133/sqft |
Source: | ||
Public tax history
| Year | Property taxes | Tax assessment |
|---|---|---|
| 2020 | $192 -2% | $12,300 |
| 2018 | $196 | $12,300 |
Find assessor info on the county website
Neighborhood: 56573
Nearby schools
GreatSchools rating
- 7/10Heart Of The Lake Elementary SchoolGrades: PK-4Distance: 1.4 mi
- 6/10Prairie Wind Middle SchoolGrades: 5-8Distance: 1.5 mi
- 7/10Perham Senior High SchoolGrades: 9-12Distance: 1.7 mi

Get pre-qualified for a loan
At Zillow Home Loans, we can pre-qualify you in as little as 5 minutes with no impact to your credit score.An equal housing lender. NMLS #10287.

