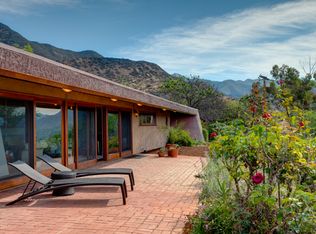Sold for $2,300,000 on 03/13/25
Listing Provided by:
Jorden Angel DRE #02121165 805-926-6820,
eXp Realty of California,
Daniel Zia DRE #01710544 805-364-9009,
eXp Realty of California
Bought with: LIV Sothebys Ojai
$2,300,000
1119 N Signal St, Ojai, CA 93023
4beds
3,958sqft
Single Family Residence
Built in 1979
1.57 Acres Lot
$2,267,800 Zestimate®
$581/sqft
$8,391 Estimated rent
Home value
$2,267,800
$2.06M - $2.49M
$8,391/mo
Zestimate® history
Loading...
Owner options
Explore your selling options
What's special
Nestled on 1.5 acres in one of Ojai's prime locations, this private 4-bed, 3-bath oasis offers majestic mountain & valley views from nearly every room. Located just minutes from downtown, top schools, & hiking trails, the home showcases vaulted ceilings, picture windows, & bamboo & Saltillo tile floors that flow seamlessly through the open living spaces. The primary suite offers a balcony, glass steam shower, spa-like soaking tub beneath a skylight, & walk-in closet. Outside, enjoy the heated lap pool, spa, Viking outdoor kitchen & BBQ, Koi pond, & kids' playground. Enjoy unforgettable sunsets from the balcony of the oversized entertainment room. W/ 3 fireplaces, multi-zone A/C, solar panels, & a 3-car garage, this home perfectly balances privacy, tranquility & convenience.
Zillow last checked: 8 hours ago
Listing updated: March 13, 2025 at 12:56pm
Listing Provided by:
Jorden Angel DRE #02121165 805-926-6820,
eXp Realty of California,
Daniel Zia DRE #01710544 805-364-9009,
eXp Realty of California
Bought with:
Tyler Brousseau, DRE #01916136
LIV Sothebys Ojai
Source: CRMLS,MLS#: V1-25688 Originating MLS: California Regional MLS (Ventura & Pasadena-Foothills AORs)
Originating MLS: California Regional MLS (Ventura & Pasadena-Foothills AORs)
Facts & features
Interior
Bedrooms & bathrooms
- Bedrooms: 4
- Bathrooms: 3
- Full bathrooms: 3
- Main level bathrooms: 1
- Main level bedrooms: 1
Heating
- Central
Cooling
- Central Air, Zoned
Appliances
- Included: Barbecue, Dishwasher, Electric Cooktop, Electric Range, Refrigerator, Water Heater, Dryer, Washer
- Laundry: Gas Dryer Hookup, Inside, Laundry Room
Features
- Beamed Ceilings, Balcony, Breakfast Area, Cathedral Ceiling(s), Separate/Formal Dining Room, Eat-in Kitchen, Granite Counters, High Ceilings, Living Room Deck Attached, Open Floorplan, Pantry, Storage, Tile Counters, Two Story Ceilings, Unfurnished, Bedroom on Main Level, Primary Suite, Walk-In Closet(s)
- Flooring: Bamboo, Carpet, Tile
- Doors: Double Door Entry, French Doors, Mirrored Closet Door(s), Sliding Doors
- Windows: Blinds, Skylight(s)
- Has fireplace: Yes
- Fireplace features: Den, Living Room, Primary Bedroom, Wood Burning
- Common walls with other units/homes: No One Above,No One Below
Interior area
- Total interior livable area: 3,958 sqft
Property
Parking
- Total spaces: 7
- Parking features: Door-Multi, Direct Access, Driveway, Driveway Up Slope From Street, Garage, Private, Shared Driveway, Storage
- Attached garage spaces: 3
- Uncovered spaces: 4
Features
- Levels: Two
- Stories: 2
- Patio & porch: Open, Patio, Porch, Tile, Balcony
- Exterior features: Balcony, Barbecue, Koi Pond, Lighting, Rain Gutters
- Has private pool: Yes
- Pool features: Heated, In Ground, Lap, Pool Cover, Private
- Has spa: Yes
- Spa features: Heated, In Ground, Private
- Fencing: Stucco Wall
- Has view: Yes
- View description: City Lights, Golf Course, Hills, Mountain(s), Panoramic, Pool, Rocks, Valley
Lot
- Size: 1.57 Acres
- Features: Back Yard, Cul-De-Sac, Drip Irrigation/Bubblers, Sloped Down, Front Yard, Garden, Level, Near Park, Yard
Details
- Additional structures: Gazebo, Cabana
- Parcel number: 0210011240
- Special conditions: Standard
Construction
Type & style
- Home type: SingleFamily
- Architectural style: Custom,Mediterranean,Spanish
- Property subtype: Single Family Residence
- Attached to another structure: Yes
Materials
- Plaster, Stucco
- Foundation: Slab
- Roof: Spanish Tile,Tile
Condition
- Updated/Remodeled,Turnkey
- Year built: 1979
Utilities & green energy
- Electric: Photovoltaics Third-Party Owned
- Sewer: Septic Type Unknown
- Water: Public
- Utilities for property: Cable Available, Electricity Connected, Natural Gas Connected, Sewer Not Available, Water Connected, Overhead Utilities
Community & neighborhood
Security
- Security features: Carbon Monoxide Detector(s), Smoke Detector(s)
Community
- Community features: Biking, Foothills, Hiking, Mountainous, Rural, Park
Location
- Region: Ojai
Other
Other facts
- Listing terms: Cash to New Loan
- Road surface type: Gravel, Paved
Price history
| Date | Event | Price |
|---|---|---|
| 3/13/2025 | Sold | $2,300,000-11.4%$581/sqft |
Source: | ||
| 2/7/2025 | Pending sale | $2,595,000$656/sqft |
Source: | ||
| 12/2/2024 | Price change | $2,595,000-3.7%$656/sqft |
Source: | ||
| 10/16/2024 | Price change | $2,695,000-3.6%$681/sqft |
Source: | ||
| 9/11/2024 | Listed for sale | $2,795,000+30%$706/sqft |
Source: | ||
Public tax history
| Year | Property taxes | Tax assessment |
|---|---|---|
| 2025 | $27,760 +5.7% | $2,327,228 +2% |
| 2024 | $26,272 | $2,281,597 +2% |
| 2023 | $26,272 +2% | $2,236,860 +2% |
Find assessor info on the county website
Neighborhood: 93023
Nearby schools
GreatSchools rating
- 3/10Topa Topa Elementary SchoolGrades: K-5Distance: 0.7 mi
- 4/10Matilija MiddleGrades: 6-8Distance: 1.1 mi
- 9/10Nordhoff High SchoolGrades: 9-12Distance: 1.7 mi
Sell for more on Zillow
Get a free Zillow Showcase℠ listing and you could sell for .
$2,267,800
2% more+ $45,356
With Zillow Showcase(estimated)
$2,313,156