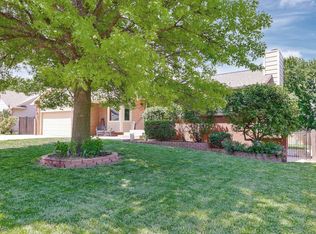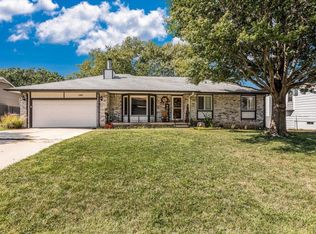Sold
Price Unknown
1119 N Ridgecrest Rd, Derby, KS 67037
4beds
2,145sqft
Single Family Onsite Built
Built in 1995
10,018.8 Square Feet Lot
$281,000 Zestimate®
$--/sqft
$2,053 Estimated rent
Home value
$281,000
$267,000 - $295,000
$2,053/mo
Zestimate® history
Loading...
Owner options
Explore your selling options
What's special
*We are in receipt of multiple offers, and ask that best and final offers would be submitted by Sunday June 25th at 5:00pm.* Welcome to your dream home conveniently located in Derby, KS! This spacious residence offers a perfect blend of comfort, convenience, and style. Move in knowing that this home has been well-maintained, with a newer water heater and roof. With the combination of a charming wood-burning fireplace, vaulted ceilings, and the beauty of natural light streaming through large windows and an open kitchen, this home truly offers a serene and welcoming environment that you'll be excited to call your own. You will love the large primary bedroom that boasts an en suite bathroom, providing privacy, extra countertop space and dual sinks. The two additional bedrooms on the main level offer plenty of space and natural light. The home also features a generous basement with projector included, offering endless possibilities for recreation and entertainment. In addition to the main living areas, you'll find a fourth bedroom in the basement, providing flexibility for accommodating guests or adding an office space. Storage will never be an issue, as this home offers ample room for all your belongings. The basement provides additional storage options, and there's even an outdoor shed for your convenience. The neutral finishes throughout the home provide a blank canvas, ready for its next owner to add their personal touch and make it their own. Whether you prefer a modern, contemporary, or traditional style, this home will seamlessly accommodate your design preferences. Step outside and you will find a large patio area, surrounded by mature trees, perfect for summer kickbacks or even adding a hot tub! Don't miss out on this incredible opportunity to own a home with such convenience, a great location, and endless possibilities. Schedule a viewing today and envision yourself living in this Derby gem!
Zillow last checked: 8 hours ago
Listing updated: August 08, 2023 at 03:58pm
Listed by:
Haley Chippeaux 316-613-9940,
J.P. Weigand & Sons
Source: SCKMLS,MLS#: 626821
Facts & features
Interior
Bedrooms & bathrooms
- Bedrooms: 4
- Bathrooms: 3
- Full bathrooms: 3
Primary bedroom
- Description: Carpet
- Level: Main
- Area: 169
- Dimensions: 13 x 13
Bedroom
- Description: Carpet
- Level: Main
- Area: 117
- Dimensions: 13 x 9
Bedroom
- Description: Carpet
- Level: Main
- Area: 90
- Dimensions: 10 x 9
Bedroom
- Description: Carpet
- Level: Basement
- Area: 155.1
- Dimensions: 14.10 x 11
Kitchen
- Description: Laminate - Other
- Level: Main
- Area: 120
- Dimensions: 10 x 12
Living room
- Description: Carpet
- Level: Main
- Area: 224
- Dimensions: 14 x 16
Living room
- Description: Carpet
- Level: Basement
- Area: 420
- Dimensions: 28 x 15
Heating
- Forced Air, Natural Gas
Cooling
- Central Air, Electric
Appliances
- Included: Dishwasher, Disposal, Refrigerator, Range
- Laundry: In Basement, 220 equipment
Features
- Ceiling Fan(s), Walk-In Closet(s), Vaulted Ceiling(s)
- Doors: Storm Door(s)
- Windows: Window Coverings-All
- Basement: Finished
- Number of fireplaces: 1
- Fireplace features: One, Wood Burning, Glass Doors
Interior area
- Total interior livable area: 2,145 sqft
- Finished area above ground: 1,238
- Finished area below ground: 907
Property
Parking
- Total spaces: 2
- Parking features: Attached, Garage Door Opener
- Garage spaces: 2
Features
- Levels: One
- Stories: 1
- Patio & porch: Patio
- Exterior features: Guttering - ALL, Irrigation Well, Sprinkler System
- Fencing: Wood
Lot
- Size: 10,018 sqft
- Features: Standard
Details
- Additional structures: Storage
- Parcel number: 2330601302032.00
Construction
Type & style
- Home type: SingleFamily
- Architectural style: Ranch
- Property subtype: Single Family Onsite Built
Materials
- Frame w/Less than 50% Mas
- Foundation: Full, Day Light
- Roof: Composition
Condition
- Year built: 1995
Utilities & green energy
- Gas: Natural Gas Available
- Utilities for property: Sewer Available, Natural Gas Available, Public
Community & neighborhood
Location
- Region: Derby
- Subdivision: RAINBOW VALLEY
HOA & financial
HOA
- Has HOA: No
Other
Other facts
- Ownership: Individual
- Road surface type: Paved
Price history
Price history is unavailable.
Public tax history
| Year | Property taxes | Tax assessment |
|---|---|---|
| 2024 | $3,636 -2.3% | $26,738 |
| 2023 | $3,723 +12.1% | $26,738 |
| 2022 | $3,321 +2% | -- |
Find assessor info on the county website
Neighborhood: 67037
Nearby schools
GreatSchools rating
- 5/10Tanglewood Elementary SchoolGrades: PK-5Distance: 0.3 mi
- 6/10Derby Middle SchoolGrades: 6-8Distance: 0.9 mi
- 4/10Derby High SchoolGrades: 9-12Distance: 0.5 mi
Schools provided by the listing agent
- Elementary: Tanglewood
- Middle: Derby North
- High: Derby
Source: SCKMLS. This data may not be complete. We recommend contacting the local school district to confirm school assignments for this home.

