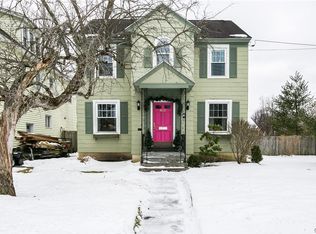Closed
$279,000
1119 N Madison St, Rome, NY 13440
2beds
1,602sqft
Single Family Residence
Built in 1954
9,147.6 Square Feet Lot
$303,400 Zestimate®
$174/sqft
$1,641 Estimated rent
Home value
$303,400
$288,000 - $322,000
$1,641/mo
Zestimate® history
Loading...
Owner options
Explore your selling options
What's special
This UPDATED & WELL-MAINTAINED RANCH packs an unsuspecting punch! PRISTINE hardwood floors throughout! The den has an attached 1/2 bath & an exterior door, and could serve as a 3rd bedroom or guest suite. NEW kitchen with attractive white cabinetry, NEW flooring & granite counter tops (2018)! NEW roof w/ transferable warranty (2015)! NEW siding, NY Sash windows, doors & gutters (2016)! ALL NEW interior doors & hardware! High end custom blinds & shades throughout! NEW driveway & rear walk way! NEW front porch! NEW top-of-the-line, high efficiency, gas boiler system (2020), just inspected & serviced in 2022! NEW bathroom shower! Dry-as-a-bone basement with a lifetime, transferable waterproofing system! Heated & insulated SUNROOM adds amazing year-round living space, not included in the public sq footage total. HUGE ATTIC with pull down stairs for loads of added storage space. ADT security system. HUGE 2-car garage w/ NEW roof, NEW overhead doors & NEW openers! This house has more STORAGE space than you can possibly ever need. Rome City taxes include UNMETERED water, sewer, trash & green waste pick up! A METICULOUS RANCH like this one very rarely comes along. Do Not miss out!
Zillow last checked: 8 hours ago
Listing updated: September 01, 2023 at 03:11pm
Listed by:
Lori A. Frieden 315-225-9958,
Coldwell Banker Faith Properties R
Bought with:
Kayla Tanner, 10401345651
Coldwell Banker Sexton Real Estate
Source: NYSAMLSs,MLS#: S1474025 Originating MLS: Mohawk Valley
Originating MLS: Mohawk Valley
Facts & features
Interior
Bedrooms & bathrooms
- Bedrooms: 2
- Bathrooms: 2
- Full bathrooms: 1
- 1/2 bathrooms: 1
- Main level bathrooms: 2
- Main level bedrooms: 2
Heating
- Gas, Baseboard, Hot Water, Radiant
Appliances
- Included: Dryer, Dishwasher, Exhaust Fan, Gas Oven, Gas Range, Gas Water Heater, Refrigerator, Range Hood, Washer
- Laundry: In Basement
Features
- Den, Separate/Formal Dining Room, Entrance Foyer, Eat-in Kitchen, Separate/Formal Living Room, Granite Counters, Pantry, Pull Down Attic Stairs, Bedroom on Main Level, Main Level Primary
- Flooring: Hardwood, Tile, Varies
- Windows: Thermal Windows
- Basement: Full
- Attic: Pull Down Stairs
- Number of fireplaces: 1
Interior area
- Total structure area: 1,602
- Total interior livable area: 1,602 sqft
Property
Parking
- Total spaces: 2
- Parking features: Detached, Garage, Driveway, Garage Door Opener
- Garage spaces: 2
Features
- Levels: One
- Stories: 1
- Patio & porch: Open, Porch
- Exterior features: Blacktop Driveway, Fence
- Fencing: Partial
Lot
- Size: 9,147 sqft
- Dimensions: 84 x 110
- Features: Corner Lot, Rectangular, Rectangular Lot, Residential Lot
Details
- Parcel number: 30130122302000010230000000
- Special conditions: Standard
Construction
Type & style
- Home type: SingleFamily
- Architectural style: Ranch
- Property subtype: Single Family Residence
Materials
- Vinyl Siding, Copper Plumbing
- Foundation: Block
- Roof: Asphalt,Shingle
Condition
- Resale
- Year built: 1954
Utilities & green energy
- Electric: Circuit Breakers
- Sewer: Connected
- Water: Connected, Public
- Utilities for property: Cable Available, High Speed Internet Available, Sewer Connected, Water Connected
Community & neighborhood
Security
- Security features: Security System Owned
Location
- Region: Rome
- Subdivision: Homestead Park
Other
Other facts
- Listing terms: Cash,Conventional,FHA,VA Loan
Price history
| Date | Event | Price |
|---|---|---|
| 9/1/2023 | Sold | $279,000-0.3%$174/sqft |
Source: | ||
| 6/27/2023 | Pending sale | $279,900$175/sqft |
Source: | ||
| 6/20/2023 | Contingent | $279,900$175/sqft |
Source: | ||
| 5/30/2023 | Listed for sale | $279,900$175/sqft |
Source: | ||
Public tax history
| Year | Property taxes | Tax assessment |
|---|---|---|
| 2024 | -- | $84,500 |
| 2023 | -- | $84,500 |
| 2022 | -- | $84,500 |
Find assessor info on the county website
Neighborhood: 13440
Nearby schools
GreatSchools rating
- 3/10Louis V Denti Elementary SchoolGrades: K-6Distance: 0.7 mi
- 5/10Lyndon H Strough Middle SchoolGrades: 7-8Distance: 0.6 mi
- 4/10Rome Free AcademyGrades: 9-12Distance: 2.2 mi
Schools provided by the listing agent
- Middle: Lyndon H Strough Middle
- High: Rome Free Academy
- District: Rome
Source: NYSAMLSs. This data may not be complete. We recommend contacting the local school district to confirm school assignments for this home.
