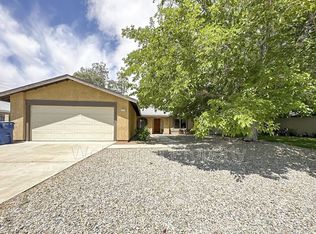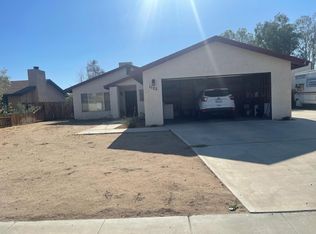FULLY RENOVATED- 4 BRM HOME IN POPULAR NORTHWEST PEARSON PARK NEIGHBORHOOD! In front, attractive landscaping, a large thick lawn and fountains welcomes you home. In back plush trees, large patio, nice hot tub, built-in fire pit and 6ft fountain leave one with nature. The living areas feature a large gas fireplace, custom crown moldings, Brazilian Mahogany floors, and newer high-end carpets. The sophisticated kitchen & dining areas have full stainless appliances, dark wood cabinetry, SileStone counters, polished marble- floors & breakfast bar, and stone island w/built-in wine cooler & ambient lighting. Modern master bathroom has glass counter, marble showers, and river rock floors. Very well maintained w/ existing warranties, large garage & work benches, RV parking, updated MasterCool, dual pane windows, lawn mower.
This property is off market, which means it's not currently listed for sale or rent on Zillow. This may be different from what's available on other websites or public sources.

