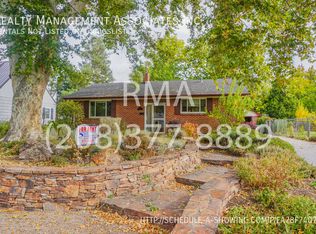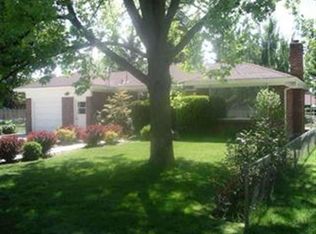Sold
Price Unknown
1119 N Houston Rd, Boise, ID 83706
3beds
3baths
2,650sqft
Single Family Residence
Built in 1951
7,623 Square Feet Lot
$653,900 Zestimate®
$--/sqft
$2,916 Estimated rent
Home value
$653,900
$608,000 - $706,000
$2,916/mo
Zestimate® history
Loading...
Owner options
Explore your selling options
What's special
Nat Adams, one of Boise's most influential architects, left an indelible mark on the city’s architectural landscape. Idaho born & raised, Adams developed a deep appreciation for the state’s natural beauty, which greatly influenced his design philosophy. His love for clean lines, functional spaces, & the integration of indoor & outdoor environments became hallmarks of his work. For the first time ever, the Adams family home is now available for purchase! No matter how amazing of a home Nat lured his wife Sally with, she would never take the bait. She loved their one & only home in her favorite neighborhood & remained there until her health & mobility needs required a safer living environment. Consider the opportunity to reimagine the home that started this famed Idaho architect’s career, integrating your own ideas to meet the needs of a modern day family! A once in a lifetime chance to merge your own story with one of Boise’s star-chitects. Are you ready for the challenge?
Zillow last checked: 8 hours ago
Listing updated: December 06, 2024 at 01:09pm
Listed by:
T.j Pierce 208-996-5759,
Anthology
Bought with:
Nicole Walchle
Keller Williams Realty Boise
Source: IMLS,MLS#: 98929169
Facts & features
Interior
Bedrooms & bathrooms
- Bedrooms: 3
- Bathrooms: 3
- Main level bathrooms: 2
- Main level bedrooms: 2
Primary bedroom
- Level: Main
Bedroom 2
- Level: Main
Bedroom 3
- Level: Lower
Heating
- Baseboard, Electric, Heat Pump
Cooling
- Central Air
Appliances
- Included: Washer, Dryer
Features
- Bath-Master, Bed-Master Main Level, Family Room, Double Vanity, Number of Baths Main Level: 2
- Flooring: Hardwood, Vinyl
- Has basement: No
- Number of fireplaces: 1
- Fireplace features: One
Interior area
- Total structure area: 2,650
- Total interior livable area: 2,650 sqft
- Finished area above ground: 1,702
- Finished area below ground: 0
Property
Parking
- Total spaces: 2
- Parking features: Detached, Driveway
- Garage spaces: 2
- Has uncovered spaces: Yes
Features
- Levels: Single with Below Grade
- Fencing: Full,Wood
Lot
- Size: 7,623 sqft
- Features: Standard Lot 6000-9999 SF
Details
- Parcel number: R1608450095
- Zoning: R-1C
Construction
Type & style
- Home type: SingleFamily
- Property subtype: Single Family Residence
Materials
- Frame, Stone, Wood Siding
Condition
- Year built: 1951
Utilities & green energy
- Water: Public
- Utilities for property: Sewer Connected
Community & neighborhood
Location
- Region: Boise
- Subdivision: Crestview Park
Other
Other facts
- Listing terms: Cash,Conventional,1031 Exchange
- Ownership: Fee Simple
- Road surface type: Paved
Price history
Price history is unavailable.
Public tax history
| Year | Property taxes | Tax assessment |
|---|---|---|
| 2025 | $4,588 -6.2% | $655,900 +4% |
| 2024 | $4,890 +5.8% | $630,600 -1% |
| 2023 | $4,622 +19% | $637,100 -3.2% |
Find assessor info on the county website
Neighborhood: Central Rim
Nearby schools
GreatSchools rating
- 4/10Jefferson Elementary SchoolGrades: PK-6Distance: 0.9 mi
- 3/10South Junior High SchoolGrades: 7-9Distance: 1.4 mi
- 7/10Borah Senior High SchoolGrades: 9-12Distance: 1.9 mi
Schools provided by the listing agent
- Elementary: Jefferson (Boise)
- Middle: South (Boise)
- High: Borah
- District: Boise School District #1
Source: IMLS. This data may not be complete. We recommend contacting the local school district to confirm school assignments for this home.

