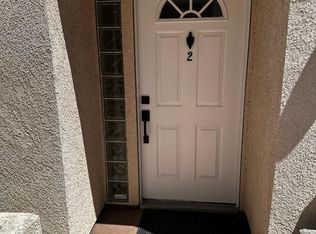HGTV is calling you to look at this gorgeous and charming single story 1918 townhome with a completely private large front yard! Completely remodeled from the ground up with high-end finishes and modern updates, this private sanctuary awaits in the heart of East Hollywood just off of bustling Santa Monica Blvd with easy access to Los Feliz, Silverlake or Hollywood / DTLA via the nearby 101 Fwy! Boasting 2 bedrooms, 2 full baths, in 1100 sf of luxury living, the property includes one uncovered parking space, its own privacy hedged front yard that can be used as a backyard or patio / outdoor dining area, and a private long side yard that can be used to plant herbs etc. as desired. This home shares one wall along the center of the home, a spacious back yard (that the owner intends to make a communal space in future), 1 allocated parking spot, and a shared driveway.
To start, dimmable recessed lighting illuminates the space and highlights all its unique features including refinished original weather oak flooring, original solid wood doors, original extra-large moldings, re-configured modern cabinetry, modern lighting fixtures, new double paned windows, in unit washer & dryer, central heating / air, and an overall idyllic open concept layout. A perfect ambiance is created by pendant lighting throughout kitchen and baths, recess lighting in the living room / kitchen, and ceiling fan lighting in bedrooms. The picturesque living room contains original fireplace detail that makes for the perfect spot to relax or entertain which opens up to a spacious dining room. The kitchen is a chef's dream, equipped with white marbled quartz countertops, a brand new Maytag appliance suite (refrigerator, oven, stove, and dishwasher), and a dedicated appliance pantry. The bathrooms showcase custom tilework, an original clawfoot tub that ensures a spa-like retreat! The primary suite features a large walk-in closet as well as a view of your green side yard that provide you unmatched privacy. Be truly WOWWED crossing the threshold of this masterful home equipped with everything you'll need to feel right at home.
Other Items of note:
Tenant pays water, electricity, and gas. Additional garage storage available for an additional fee. Backyard will remain communal space which the owner at some future point intends to add a fire pit or outdoor dining set. There is typically plenty of additional street parking. The neighboring unit in the duplex is home to the owner who lives alone but does occasionally Airbnb the other unit (he allows max 4 guests at a time).
Tenant pays water, electricity, and gas. Additional covered garage storage available for an additional fee. Backyard will remain communal space which the owner at some future point intends to add a fire pit or outdoor dining set. There is typically plenty of additional street parking. The neighboring unit in the duplex is home to the owner who lives alone but does occasionally Airbnb the other unit (he allows max 4 guests at a time).
Townhouse for rent
Accepts Zillow applications
$3,995/mo
1119 N Heliotrope Dr, Los Angeles, CA 90029
2beds
1,108sqft
Price is base rent and doesn't include required fees.
Important information for renters during a state of emergency. Learn more.
Townhouse
Available now
Cats, small dogs OK
Central air
In unit laundry
Detached parking
Forced air
What's special
Original fireplace detailPrivate long side yardOriginal extra-large moldingsRe-configured modern cabinetryOpen concept layoutLarge walk-in closetPendant lighting
- 1 day
- on Zillow |
- -- |
- -- |
Travel times
Facts & features
Interior
Bedrooms & bathrooms
- Bedrooms: 2
- Bathrooms: 2
- Full bathrooms: 2
Heating
- Forced Air
Cooling
- Central Air
Appliances
- Included: Dishwasher, Dryer, Freezer, Oven, Refrigerator, Washer
- Laundry: In Unit
Features
- Walk In Closet
- Flooring: Hardwood
Interior area
- Total interior livable area: 1,108 sqft
Property
Parking
- Parking features: Detached, Off Street
- Details: Contact manager
Features
- Exterior features: Electricity not included in rent, Gas not included in rent, Heating system: Forced Air, Walk In Closet, Water not included in rent
Details
- Parcel number: 5540026012
Construction
Type & style
- Home type: Townhouse
- Property subtype: Townhouse
Building
Management
- Pets allowed: Yes
Community & HOA
Location
- Region: Los Angeles
Financial & listing details
- Lease term: 1 Year
Price history
| Date | Event | Price |
|---|---|---|
| 5/1/2025 | Listed for rent | $3,995$4/sqft |
Source: Zillow Rentals | ||
| 1/27/2025 | Sold | $1,010,000-8.2%$912/sqft |
Source: | ||
| 1/13/2025 | Pending sale | $1,100,000$993/sqft |
Source: | ||
| 12/17/2024 | Listed for sale | $1,100,000$993/sqft |
Source: | ||
| 12/10/2024 | Contingent | $1,100,000$993/sqft |
Source: | ||
![[object Object]](https://photos.zillowstatic.com/fp/79d73762575023e07850441d5e6e4cd8-p_i.jpg)
