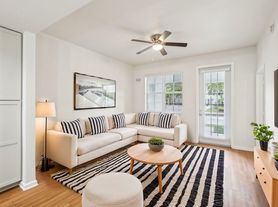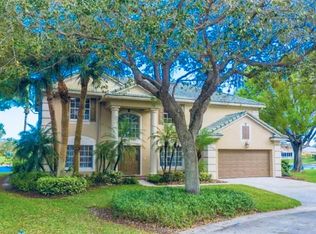ANNUAL RENTAL ONLY- This beautifully upgraded 3-bedroom, 2.5-bathroom home offers the perfect blend of charm and modern elegance. From the moment you arrive, you'll be welcomed by a classic front porch and dual balconies--ideal for morning coffee or evening unwinding. Step inside to discover real hardwood floors, a light-filled open layout, and a stunning white kitchen complete with granite countertops, sophisticated tile backsplash, and ample storage. Built with quality in mind, this home features CBS construction, impact windows, and a one-car garage for peace of mind and functionality. Nestled in a highly sought-after Windsor Park with resort-style amenities, you'll enjoy the ultimate Florida lifestyle with access to a community pool, fitness center, clubhouse, and more.
Townhouse for rent
$3,750/mo
1119 N Community Dr, Jupiter, FL 33458
3beds
1,533sqft
Price may not include required fees and charges.
Townhouse
Available now
-- Pets
Central air
In unit laundry
1 Parking space parking
Central
What's special
Sophisticated tile backsplashGranite countertopsAmple storageClassic front porchLight-filled open layoutReal hardwood floorsStunning white kitchen
- 80 days |
- -- |
- -- |
Travel times
Looking to buy when your lease ends?
Consider a first-time homebuyer savings account designed to grow your down payment with up to a 6% match & a competitive APY.
Facts & features
Interior
Bedrooms & bathrooms
- Bedrooms: 3
- Bathrooms: 3
- Full bathrooms: 2
- 1/2 bathrooms: 1
Heating
- Central
Cooling
- Central Air
Appliances
- Included: Dishwasher, Dryer, Refrigerator, Washer
- Laundry: In Unit
Features
- Walk-In Closet(s)
- Flooring: Carpet, Wood
Interior area
- Total interior livable area: 1,533 sqft
Video & virtual tour
Property
Parking
- Total spaces: 1
- Parking features: Covered
- Details: Contact manager
Features
- Stories: 2
- Exterior features: Balcony, Clubhouse, Community Room, Electric Water Heater, Flooring: Wood, Garage Door Opener, Heating system: Central, No Rv/Boats, Patio, Picnic Area, Pool, Recreation Facilities, Sidewalks, Street Lights, Walk-In Closet(s)
Details
- Parcel number: 30424114160000890
Construction
Type & style
- Home type: Townhouse
- Property subtype: Townhouse
Condition
- Year built: 2014
Community & HOA
Community
- Features: Clubhouse, Pool
HOA
- Amenities included: Pool
Location
- Region: Jupiter
Financial & listing details
- Lease term: Month To Month
Price history
| Date | Event | Price |
|---|---|---|
| 10/14/2025 | Price change | $3,750-1.3%$2/sqft |
Source: BeachesMLS #R11115022 | ||
| 9/17/2025 | Price change | $3,800-1.3%$2/sqft |
Source: BeachesMLS #R11115022 | ||
| 8/12/2025 | Listed for rent | $3,850+1.3%$3/sqft |
Source: BeachesMLS #R11115022 | ||
| 6/22/2024 | Listing removed | -- |
Source: Zillow Rentals | ||
| 6/17/2024 | Listed for rent | $3,800-5%$2/sqft |
Source: Zillow Rentals | ||

