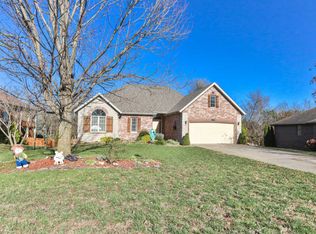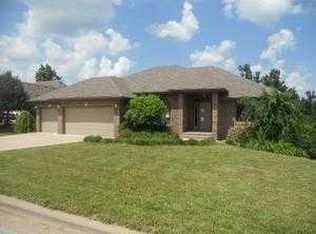Closed
Price Unknown
1119 N 19th Avenue, Ozark, MO 65721
5beds
4,421sqft
Single Family Residence
Built in 2017
1.05 Acres Lot
$683,100 Zestimate®
$--/sqft
$4,264 Estimated rent
Home value
$683,100
$622,000 - $751,000
$4,264/mo
Zestimate® history
Loading...
Owner options
Explore your selling options
What's special
Welcome to your dream home! Nestled in a peaceful cul-de-sac where you will often see deer and other wildlife, this basement home needs nothing and is perfect for families seeking both space and convenience. Second living area, full kitchen and laundry make it perfect for anyone needing extra space for children, in-laws or parents or college children living at home. Located within Ozark School District.Key Features:Spacious Layout: The home boasts an open floor plan with ample natural light, creating a warm and inviting atmosphere throughout.Modern Kitchen: The main kitchen is beautifully updated with stainless steel appliances, granite countertops, and ample cabinet space. It flows seamlessly into the dining area, ideal for entertaining guests.Second Kitchen Area: A fully equipped second kitchen in the basement provides the perfect space for in-laws or older children seeking independence. This kitchen features modern appliances, plenty of storage, and room for a large dining tableAdditional Living Space: The basement includes a comfortable living area, offering a private retreat for guests or family members.Outdoor Living: Enjoy outdoor gatherings on the expanded patio or covered deck. The cul-de-sac setting ensures a safe and friendly environment and plenty of parking while entertaining.Location: Proximity to parks, shopping, and dining options makes this home ideal for families. The neighborhood is known for its sense of community and friendly neighbors.Great Schools: Situated within a top-rated school district, your children will have access to excellent educational facilities, making this an ideal location for families.
Zillow last checked: 8 hours ago
Listing updated: February 13, 2025 at 12:40pm
Listed by:
Shane L Nelson 417-861-4556,
Jones - Lassley Realty, Inc
Bought with:
Adam Graddy, 2004014961
Keller Williams
Source: SOMOMLS,MLS#: 60281734
Facts & features
Interior
Bedrooms & bathrooms
- Bedrooms: 5
- Bathrooms: 5
- Full bathrooms: 4
- 1/2 bathrooms: 1
Heating
- Central, Fireplace(s), Natural Gas
Cooling
- Central Air, Ceiling Fan(s)
Appliances
- Included: Electric Cooktop, Gas Water Heater, Free-Standing Gas Oven, Free-Standing Electric Oven, Ice Maker, Refrigerator, Microwave, Disposal, Dishwasher, Gas Cooktop
- Laundry: In Basement, Laundry Room, In Garage, W/D Hookup
Features
- Walk-in Shower, In-Law Floorplan, Granite Counters, Walk-In Closet(s)
- Flooring: Carpet, Engineered Hardwood, Tile
- Basement: Finished,Full
- Attic: Access Only:No Stairs
- Has fireplace: Yes
- Fireplace features: Living Room, Basement, Gas, Stone
Interior area
- Total structure area: 4,421
- Total interior livable area: 4,421 sqft
- Finished area above ground: 2,138
- Finished area below ground: 2,283
Property
Parking
- Total spaces: 3
- Parking features: Garage Door Opener, Garage Faces Front
- Attached garage spaces: 3
Features
- Levels: Two
- Stories: 2
- Patio & porch: Patio, Covered, Front Porch, Deck
Lot
- Size: 1.05 Acres
Details
- Parcel number: 110624002001064000
Construction
Type & style
- Home type: SingleFamily
- Architectural style: Traditional
- Property subtype: Single Family Residence
Condition
- Year built: 2017
Utilities & green energy
- Sewer: Public Sewer
- Water: Public
Community & neighborhood
Security
- Security features: Smoke Detector(s)
Location
- Region: Ozark
- Subdivision: Barrington Springs
HOA & financial
HOA
- HOA fee: $380 annually
Price history
| Date | Event | Price |
|---|---|---|
| 2/13/2025 | Sold | -- |
Source: | ||
| 12/1/2024 | Pending sale | $695,000$157/sqft |
Source: | ||
| 11/11/2024 | Listed for sale | $695,000+20.9%$157/sqft |
Source: | ||
| 1/31/2023 | Sold | -- |
Source: | ||
| 12/9/2022 | Pending sale | $575,000$130/sqft |
Source: | ||
Public tax history
| Year | Property taxes | Tax assessment |
|---|---|---|
| 2024 | $4,289 +0.1% | $68,530 |
| 2023 | $4,284 +10.8% | $68,530 +11.1% |
| 2022 | $3,866 | $61,710 |
Find assessor info on the county website
Neighborhood: 65721
Nearby schools
GreatSchools rating
- NAOzark Tigerpaw Early Child CenterGrades: PK-KDistance: 1 mi
- 6/10Ozark Jr. High SchoolGrades: 8-9Distance: 1.5 mi
- 8/10Ozark High SchoolGrades: 9-12Distance: 1.7 mi
Schools provided by the listing agent
- Elementary: OZ East
- Middle: Ozark
- High: Ozark
Source: SOMOMLS. This data may not be complete. We recommend contacting the local school district to confirm school assignments for this home.

