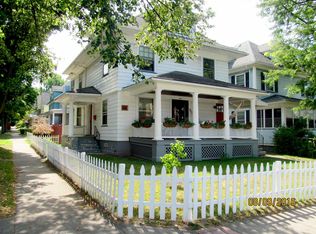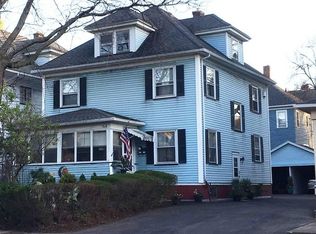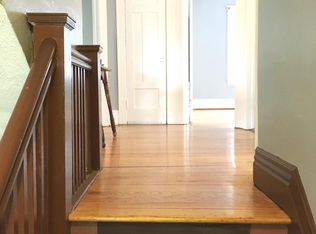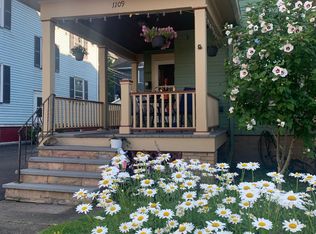Beautiful colonial turn-of-the-century Upper Monroe home w/ endless hardwood floors, stunning light fixtures, moldings, stained glass & other gorgeous details. This home boasts welcoming foyer, expansive living room & dining room with built-in surround sound throughout first floor. Updated kitchen is a chefâs dream w/ 2 ovens (one is convection microwave), an additional microwave, 2 cooktop/ranges, two sinks, double drawer dishwasher & large French door fridge, all in stainless. Upstairs youâll find 3 large bedrooms & updated full bath. Master has arched entrance, walk-in closet & sun porch for AM coffee or PM relaxing. 2016 furnace, a/c & ducting, water heater, electrical. 2018 roof. Bonus space in 3rd floor. Half bath on 1st floor & additional full bath in basement.
This property is off market, which means it's not currently listed for sale or rent on Zillow. This may be different from what's available on other websites or public sources.



