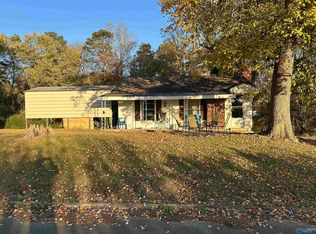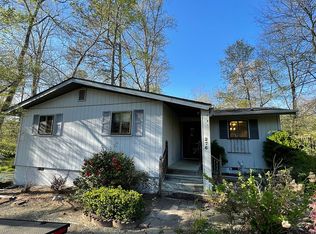Sold for $385,000
$385,000
1119 Millcreek Rd, Crossville, AL 35962
4beds
2,600sqft
Single Family Residence
Built in ----
3.1 Acres Lot
$386,400 Zestimate®
$148/sqft
$2,303 Estimated rent
Home value
$386,400
Estimated sales range
Not available
$2,303/mo
Zestimate® history
Loading...
Owner options
Explore your selling options
What's special
4 bedroom 3 full baths. This brick home with fenced backyard and above ground pool is located in the heart of Crossville. A large main suite located on it's on corner of the house has wood floors, a walk in closet, and double vanities. The kitchen comes with all appliances. A dining room is open to the living room complete with gas fireplace giving you plenty of space for entertaining guest. Three spacious bedrooms with walk in closets and two additional bathrooms are located on the other side of the home. Need a shop or mancave? The metal shop has space for all your tools and toys. It also has power. 3 level acres gives the kids and dogs plenty of space to play.
Zillow last checked: 8 hours ago
Listing updated: October 18, 2025 at 06:07pm
Listed by:
Jessica Fox 256-458-6547,
Sweet Home Alabama Real Estate
Bought with:
Jessica Fox, 114878
Sweet Home Alabama Real Estate
Source: ValleyMLS,MLS#: 21875334
Facts & features
Interior
Bedrooms & bathrooms
- Bedrooms: 4
- Bathrooms: 3
- Full bathrooms: 3
Primary bedroom
- Features: Double Vanity, Recessed Lighting, Wood Floor, Walk-In Closet(s)
- Level: First
- Area: 484
- Dimensions: 22 x 22
Bedroom 2
- Features: Ceiling Fan(s), Carpet, Walk-In Closet(s)
- Level: First
- Area: 180
- Dimensions: 15 x 12
Bedroom 3
- Features: Ceiling Fan(s), Carpet, Walk-In Closet(s)
- Level: First
- Area: 182
- Dimensions: 14 x 13
Bedroom 4
- Features: Ceiling Fan(s), Carpet, Walk-In Closet(s)
- Level: First
- Area: 182
- Dimensions: 14 x 13
Dining room
- Features: Tile
- Level: First
- Area: 180
- Dimensions: 15 x 12
Kitchen
- Features: Recessed Lighting, Tile
- Level: First
- Area: 150
- Dimensions: 15 x 10
Living room
- Features: Fireplace, Recessed Lighting, Wood Floor
- Level: First
- Area: 342
- Dimensions: 19 x 18
Heating
- Natural Gas
Cooling
- Central 1, Gas
Appliances
- Included: Refrigerator, Water Heater, Gas Oven
Features
- Basement: Crawl Space
- Has fireplace: Yes
- Fireplace features: Gas Log
Interior area
- Total interior livable area: 2,600 sqft
Property
Parking
- Parking features: Workshop in Garage, Driveway-Concrete
Features
- Levels: One
- Stories: 1
- Patio & porch: Covered Porch, Deck
Lot
- Size: 3.10 Acres
Details
- Parcel number: 3202030003015.005
Construction
Type & style
- Home type: SingleFamily
- Architectural style: Ranch
- Property subtype: Single Family Residence
Condition
- New construction: No
Utilities & green energy
- Sewer: Septic Tank
Community & neighborhood
Location
- Region: Crossville
- Subdivision: Metes And Bounds
Price history
| Date | Event | Price |
|---|---|---|
| 10/17/2025 | Sold | $385,000+1.6%$148/sqft |
Source: | ||
| 7/17/2025 | Contingent | $378,900$146/sqft |
Source: | ||
| 6/20/2025 | Price change | $378,9000%$146/sqft |
Source: | ||
| 5/15/2025 | Price change | $379,000-1.6%$146/sqft |
Source: | ||
| 4/8/2025 | Price change | $385,000-2.5%$148/sqft |
Source: | ||
Public tax history
Tax history is unavailable.
Neighborhood: 35962
Nearby schools
GreatSchools rating
- 3/10Crossville Middle SchoolGrades: 4-8Distance: 0.4 mi
- 2/10Crossville High SchoolGrades: 9-12Distance: 0.5 mi
- 2/10Crossville Elementary SchoolGrades: PK-3Distance: 0.9 mi
Schools provided by the listing agent
- Elementary: Crossville
- Middle: Crossville
- High: Crossville
Source: ValleyMLS. This data may not be complete. We recommend contacting the local school district to confirm school assignments for this home.
Get pre-qualified for a loan
At Zillow Home Loans, we can pre-qualify you in as little as 5 minutes with no impact to your credit score.An equal housing lender. NMLS #10287.

