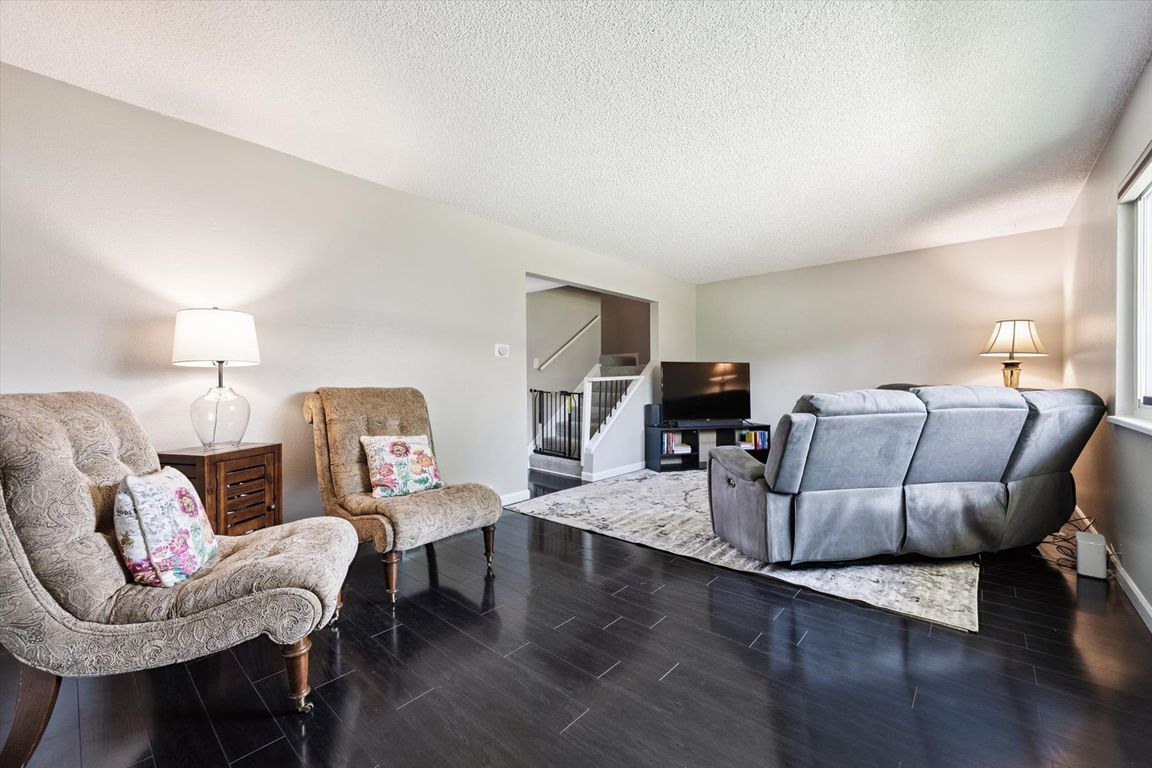
For salePrice cut: $5K (9/18)
$334,900
4beds
1,518sqft
1119 Milky Way, Thornton, CO 80260
4beds
1,518sqft
Attached dwelling, townhouse
Built in 1968
1,853 sqft
2 Garage spaces
$221 price/sqft
$550 monthly HOA fee
What's special
Modern vanityDesigner tileLow-maintenance artificial turfPrivate fully fenced yardPrimary suiteFresh interior paintStainless-steel appliances
Gorgeous Park North Home with Fully Fenced Yard & 2-Car Carport Welcome to this beautifully updated home in the desirable Park North neighborhood! As you step inside, you're greeted by fresh interior paint and stylish laminate wood flooring throughout the main level. The spacious living room offers serene views of the ...
- 91 days |
- 442 |
- 27 |
Source: IRES,MLS#: 1038864
Travel times
Family Room
Kitchen
Primary Bedroom
Zillow last checked: 7 hours ago
Listing updated: September 25, 2025 at 11:24am
Listed by:
Marissa Stockreef 303-668-3526,
Dream Climbers Inc
Source: IRES,MLS#: 1038864
Facts & features
Interior
Bedrooms & bathrooms
- Bedrooms: 4
- Bathrooms: 3
- Full bathrooms: 1
- 3/4 bathrooms: 1
- 1/2 bathrooms: 1
Primary bedroom
- Area: 140
- Dimensions: 14 x 10
Bedroom 2
- Area: 143
- Dimensions: 13 x 11
Bedroom 3
- Area: 120
- Dimensions: 12 x 10
Bedroom 4
- Area: 90
- Dimensions: 10 x 9
Dining room
- Area: 132
- Dimensions: 12 x 11
Kitchen
- Area: 132
- Dimensions: 12 x 11
Living room
- Area: 252
- Dimensions: 12 x 21
Heating
- Forced Air
Cooling
- Central Air, Ceiling Fan(s)
Appliances
- Included: Electric Range/Oven, Dishwasher, Refrigerator, Microwave
- Laundry: Main Level
Features
- Flooring: Laminate
- Windows: Window Coverings
- Basement: None
Interior area
- Total structure area: 1,518
- Total interior livable area: 1,518 sqft
- Finished area above ground: 1,518
- Finished area below ground: 0
Video & virtual tour
Property
Parking
- Total spaces: 2
- Parking features: Garage, Carport
- Garage spaces: 2
- Has carport: Yes
- Details: Garage Type: Carport
Features
- Levels: Two
- Stories: 2
- Patio & porch: Patio
- Exterior features: Private Yard
- Fencing: Fenced
Lot
- Size: 1,853 Square Feet
Details
- Additional structures: Storage
- Parcel number: R0059218
- Zoning: Condo
- Special conditions: Private Owner
Construction
Type & style
- Home type: Townhouse
- Property subtype: Attached Dwelling, Townhouse
- Attached to another structure: Yes
Materials
- Wood/Frame
- Roof: Composition
Condition
- Not New, Previously Owned
- New construction: No
- Year built: 1968
Utilities & green energy
- Electric: Electric
- Gas: Natural Gas
- Sewer: City Sewer
- Water: City Water, Public
- Utilities for property: Natural Gas Available, Electricity Available
Community & HOA
Community
- Features: Pool
- Subdivision: Park North Twnhs
HOA
- Has HOA: Yes
- Services included: Common Amenities, Trash, Snow Removal, Maintenance Grounds, Management, Utilities, Maintenance Structure, Water/Sewer, Insurance
- HOA fee: $550 monthly
Location
- Region: Thornton
Financial & listing details
- Price per square foot: $221/sqft
- Tax assessed value: $327,000
- Annual tax amount: $1,998
- Date on market: 7/10/2025
- Listing terms: Cash,Conventional,VA Loan
- Exclusions: Washer, Dryer, Tv And Tv Mount Attached In Primary Bedroom, Grey Cabinet By Front Door, Personal Property. Seller Would Like To Include The Black Shelving Unit In Laundry
- Electric utility on property: Yes