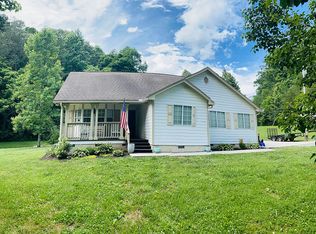Closed
$278,700
1119 Low Gap Rd, La Follette, TN 37766
3beds
1,812sqft
Single Family Residence, Residential
Built in 2004
1.99 Acres Lot
$321,500 Zestimate®
$154/sqft
$2,082 Estimated rent
Home value
$321,500
$302,000 - $344,000
$2,082/mo
Zestimate® history
Loading...
Owner options
Explore your selling options
What's special
Quiet, peaceful, country living centrally located within 5 minutes to Shanghai Resort, Whitman Hollow Marina, and Sugar Hollow Marina. This newly renovated home features an open floor plan which is perfect for gatherings and family dinners and ample space for complete relaxation. This home boasts three larger bedrooms with spacious closets, two being upstairs and one having its own separate space downstairs with its own entry and bathroom. Storage is ample in this home. From a large pantry in the kitchen to spacious closets, oversized laundry rooms, and seasonal closet space in the basement, there's definitely a space for all of your things. And don't overlook the bonus car port area which enhances the spacious two car garage. Perfect for extra parking and storage out of the weather. Enjoy backyard privacy extending into the woods to fully enjoy your 2 acres.
Zillow last checked: 8 hours ago
Listing updated: December 30, 2025 at 05:38am
Listing Provided by:
Bethany Fritts 865-444-2400,
United Real Estate Solutions
Bought with:
Karen Callaway, 350201
Keller Williams West Knoxville
Source: RealTracs MLS as distributed by MLS GRID,MLS#: 2835024
Facts & features
Interior
Bedrooms & bathrooms
- Bedrooms: 3
- Bathrooms: 2
- Full bathrooms: 2
Other
- Features: Utility Room
- Level: Utility Room
Heating
- Central, Electric
Cooling
- Central Air, Ceiling Fan(s)
Appliances
- Included: Dishwasher, Microwave, Range, Refrigerator, Oven, Washer
- Laundry: Washer Hookup, Electric Dryer Hookup
Features
- Walk-In Closet(s), Pantry, Ceiling Fan(s)
- Flooring: Laminate
- Basement: Finished
- Has fireplace: No
Interior area
- Total structure area: 1,812
- Total interior livable area: 1,812 sqft
- Finished area above ground: 1,140
- Finished area below ground: 672
Property
Parking
- Total spaces: 4
- Parking features: Attached
- Attached garage spaces: 2
- Carport spaces: 2
- Covered spaces: 4
Features
- Levels: Two
- Patio & porch: Patio, Porch, Covered
- Exterior features: Balcony
- Has view: Yes
- View description: Mountain(s)
- Waterfront features: Creek
Lot
- Size: 1.99 Acres
- Dimensions: 14,375
- Features: Other, Wooded, Rolling Slope
- Topography: Other,Wooded,Rolling Slope
Details
- Parcel number: 112 03902 000
- Special conditions: Standard
Construction
Type & style
- Home type: SingleFamily
- Architectural style: Traditional
- Property subtype: Single Family Residence, Residential
Materials
- Vinyl Siding, Other, Brick
Condition
- New construction: No
- Year built: 2004
Utilities & green energy
- Sewer: Septic Tank
- Water: Public
- Utilities for property: Electricity Available, Water Available
Community & neighborhood
Security
- Security features: Smoke Detector(s)
Location
- Region: La Follette
- Subdivision: Robert Hall
Price history
| Date | Event | Price |
|---|---|---|
| 3/19/2024 | Sold | $278,700-0.4%$154/sqft |
Source: | ||
| 2/20/2024 | Pending sale | $279,900$154/sqft |
Source: | ||
| 10/9/2023 | Listed for sale | $279,900$154/sqft |
Source: | ||
| 9/21/2023 | Pending sale | $279,900$154/sqft |
Source: | ||
| 8/31/2023 | Listed for sale | $279,900+59.9%$154/sqft |
Source: | ||
Public tax history
| Year | Property taxes | Tax assessment |
|---|---|---|
| 2025 | $840 | $69,125 |
| 2024 | $840 +2.9% | $69,125 +74.9% |
| 2023 | $817 | $39,525 |
Find assessor info on the county website
Neighborhood: 37766
Nearby schools
GreatSchools rating
- 7/10Lafollette Elementary SchoolGrades: PK-5Distance: 4.8 mi
- 2/10Lafollette Middle SchoolGrades: 6-8Distance: 4.5 mi
- 2/10Campbell County Comprehensive High SchoolGrades: 9-12Distance: 4.5 mi

Get pre-qualified for a loan
At Zillow Home Loans, we can pre-qualify you in as little as 5 minutes with no impact to your credit score.An equal housing lender. NMLS #10287.
