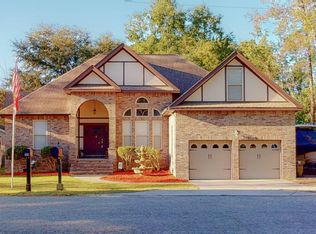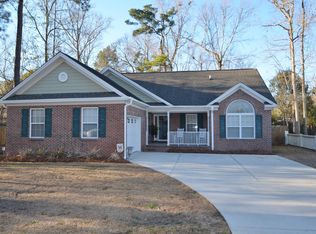Beautiful dual masters. Semi custom built home built by a Kiawah Contractor. Lovely architectural wall wainscoting & molding arched entry into rooms.Hardwood floors ( I do believe the floors are Brazilian Cherry) . Total 5 bdrms, 2 masters w/1 up & 1 dwn. Total 3 bdrms down (carpeted) & 2 (wood flrs) up or use one as a study. This home has so many lovely features too list you will be amazed..... A must to see.Upstairs master for teenager or mother in law suite would be perfect. There are a few repairs underway & 2 cracked windows to be replaced. Berkeley Country Club Golfing available around the corner. One Smart Device, the thermostat to HVAC is a Ecobee which does convey. No screens in Windows as it was when they purchased. So VA & FHA financing will need to take care of this.
This property is off market, which means it's not currently listed for sale or rent on Zillow. This may be different from what's available on other websites or public sources.

