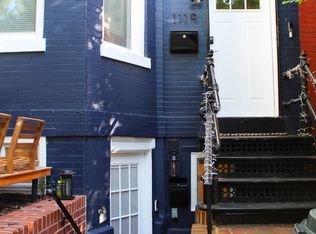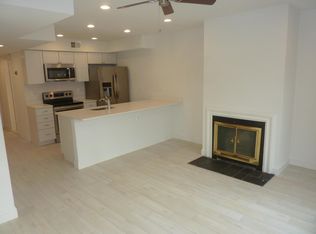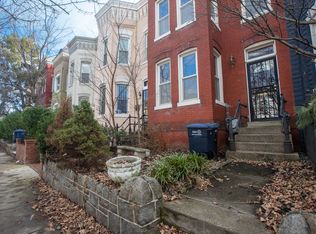Sold for $927,000
$927,000
1119 I St NE, Washington, DC 20002
4beds
2,046sqft
Townhouse
Built in 1927
1,445 Square Feet Lot
$910,000 Zestimate®
$453/sqft
$4,861 Estimated rent
Home value
$910,000
$846,000 - $983,000
$4,861/mo
Zestimate® history
Loading...
Owner options
Explore your selling options
What's special
PRICED LOWER THAN COMPS..THIS ONE HAS IT ALL. LARGE OPEN SPACE W/LARGE KITCHEN AND PARKING. GREAT LOWER LEVEL SPACE FOR EXTRA INCOME OR YOUR WISHES. UPDATED AND SHARP! 1 BLOCK OFF H STREET. Wonderfully renovated large 3Bedroom and 2.5 Bath on the upper 2 levels and a 1 Bedroom/1Bath in-law suite on the lower level. Chef's gourmet kitchen with island and lots of cabinets. Sleek new bathrooms! Featuring newly installed LED light fixtures throughout and gleaming wood floors, you will fall in love w/this charmer. The home features a separate lower-level front entrance, providing extra convenience and privacy. There is a separate Certificate of Occupancy for the lower-level. There is an existing interior staircase leading to the lower level that was enclosed to create the large storage to the right of the coat closet. The house can be easily converted to a single unit dwelling by removing the dividing drywall, and exposing the staircase. Access to the staircase from the lower level is by the first door on the right side of the living room wall. Now been used as a misc. storage area. It's an easy conversion by removing the flooring of the existing closet as well as removing the drywall from the pantry in the lower level. Don't miss the chance to own this beautifully updated Victorian in a prime location!
Zillow last checked: 8 hours ago
Listing updated: September 27, 2024 at 04:52am
Listed by:
Marc Dosik 202-543-7283,
Century 21 Redwood Realty,
Listing Team: Fed City Team
Bought with:
Keith James, SP98378651
Keller Williams Capital Properties
Source: Bright MLS,MLS#: DCDC2143030
Facts & features
Interior
Bedrooms & bathrooms
- Bedrooms: 4
- Bathrooms: 4
- Full bathrooms: 3
- 1/2 bathrooms: 1
- Main level bathrooms: 1
Basement
- Area: 542
Heating
- Forced Air, Electric
Cooling
- Central Air, Electric
Appliances
- Included: Gas Water Heater
Features
- Attic, Dining Area, Kitchen - Table Space
- Flooring: Wood
- Basement: Front Entrance
- Has fireplace: No
Interior area
- Total structure area: 2,046
- Total interior livable area: 2,046 sqft
- Finished area above ground: 1,504
- Finished area below ground: 542
Property
Parking
- Total spaces: 2
- Parking features: Other, Garage
- Garage spaces: 2
Accessibility
- Accessibility features: Accessible Entrance
Features
- Levels: Three
- Stories: 3
- Pool features: None
Lot
- Size: 1,445 sqft
- Features: Unknown Soil Type
Details
- Additional structures: Above Grade, Below Grade
- Parcel number: 0981//0107
- Zoning: DC
- Special conditions: Standard
Construction
Type & style
- Home type: Townhouse
- Architectural style: Colonial
- Property subtype: Townhouse
Materials
- Brick
- Foundation: Other
Condition
- New construction: No
- Year built: 1927
Utilities & green energy
- Sewer: Public Sewer
- Water: Public
Community & neighborhood
Location
- Region: Washington
- Subdivision: Old City #1
Other
Other facts
- Listing agreement: Exclusive Right To Sell
- Ownership: Fee Simple
Price history
| Date | Event | Price |
|---|---|---|
| 9/26/2024 | Sold | $927,000+214.2%$453/sqft |
Source: | ||
| 7/2/2008 | Sold | $295,000-37.9%$144/sqft |
Source: Public Record Report a problem | ||
| 4/13/2007 | Sold | $475,000-9.5%$232/sqft |
Source: Public Record Report a problem | ||
| 2/22/2006 | Sold | $525,000+75%$257/sqft |
Source: Public Record Report a problem | ||
| 12/6/2002 | Sold | $300,000+55.4%$147/sqft |
Source: Public Record Report a problem | ||
Public tax history
| Year | Property taxes | Tax assessment |
|---|---|---|
| 2025 | $7,674 -9.2% | $992,650 -0.1% |
| 2024 | $8,447 +4.2% | $993,790 +4.2% |
| 2023 | $8,109 +4.2% | $954,050 +4.2% |
Find assessor info on the county website
Neighborhood: Near Northeast
Nearby schools
GreatSchools rating
- 8/10J.O. Wilson Elementary SchoolGrades: PK-5Distance: 0.4 mi
- 7/10Stuart-Hobson Middle SchoolGrades: 6-8Distance: 0.6 mi
- 2/10Eastern High SchoolGrades: 9-12Distance: 1 mi
Schools provided by the listing agent
- District: District Of Columbia Public Schools
Source: Bright MLS. This data may not be complete. We recommend contacting the local school district to confirm school assignments for this home.
Get pre-qualified for a loan
At Zillow Home Loans, we can pre-qualify you in as little as 5 minutes with no impact to your credit score.An equal housing lender. NMLS #10287.
Sell for more on Zillow
Get a Zillow Showcase℠ listing at no additional cost and you could sell for .
$910,000
2% more+$18,200
With Zillow Showcase(estimated)$928,200


