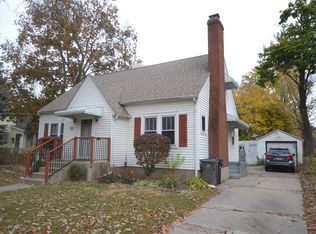Closed
$402,000
1119 Hill Ave, Elgin, IL 60120
3beds
1,726sqft
Single Family Residence
Built in 1928
0.39 Acres Lot
$365,100 Zestimate®
$233/sqft
$2,205 Estimated rent
Home value
$365,100
$343,000 - $387,000
$2,205/mo
Zestimate® history
Loading...
Owner options
Explore your selling options
What's special
This is a true classic Tudor Revival, where steep gables, rich brickwork, and arched entryway set the scene. This wonderful brick home turns heads on a double lot, with gorgeous mature trees. Inside this storybook home, first floor has 9 foot ceilings, and all the details you'd want in a that dates back to the 1920's. The first floor has a large living and dining room, plus an eat in kitchen and separate pantry. Also on the first floor is a bright office and a 3 season room lined with windows on all sides. Upstairs you'll find hardwood floors in all three bedrooms, plus a lovely and bright full bath. The basement is unfinished and waiting to hold be used as ample storage or a workshop, or for you to put your own finishing touches on and add additional living space. The home's driveway is all victorian bricks, a true gem of a detail! All this plus the double lot with stunning trees, and a playhouse for little imaginations to run wild. The homeowners have restored or replaced just about everything in this home, inside and out; you truly could not ask for a more well-loved and cared for home!
Zillow last checked: 8 hours ago
Listing updated: May 24, 2025 at 01:01am
Listing courtesy of:
Ashlee Fox 847-809-8424,
Berkshire Hathaway HomeServices Starck Real Estate
Bought with:
Katie Holmes
Keller Williams Success Realty
Source: MRED as distributed by MLS GRID,MLS#: 12295124
Facts & features
Interior
Bedrooms & bathrooms
- Bedrooms: 3
- Bathrooms: 2
- Full bathrooms: 1
- 1/2 bathrooms: 1
Primary bedroom
- Features: Flooring (Hardwood)
- Level: Second
- Area: 304 Square Feet
- Dimensions: 19X16
Bedroom 2
- Features: Flooring (Hardwood)
- Level: Second
- Area: 143 Square Feet
- Dimensions: 11X13
Bedroom 3
- Features: Flooring (Hardwood)
- Level: Second
- Area: 150 Square Feet
- Dimensions: 10X15
Dining room
- Features: Flooring (Carpet)
- Level: Main
- Area: 224 Square Feet
- Dimensions: 16X14
Kitchen
- Features: Kitchen (Eating Area-Table Space)
- Level: Main
- Area: 130 Square Feet
- Dimensions: 13X10
Living room
- Features: Flooring (Carpet)
- Level: Main
- Area: 234 Square Feet
- Dimensions: 18X13
Office
- Level: Main
- Area: 110 Square Feet
- Dimensions: 10X11
Sun room
- Level: Main
- Area: 140 Square Feet
- Dimensions: 14X10
Heating
- Natural Gas
Cooling
- Central Air
Appliances
- Laundry: In Unit
Features
- High Ceilings, Historic/Period Mlwk, Separate Dining Room
- Flooring: Hardwood, Carpet, Wood
- Windows: Screens
- Basement: Unfinished,Full
- Number of fireplaces: 1
- Fireplace features: Living Room
Interior area
- Total structure area: 2,969
- Total interior livable area: 1,726 sqft
Property
Parking
- Total spaces: 2
- Parking features: Brick Driveway, Garage Door Opener, On Site, Detached, Garage
- Garage spaces: 2
- Has uncovered spaces: Yes
Accessibility
- Accessibility features: No Disability Access
Features
- Stories: 2
- Patio & porch: Patio
Lot
- Size: 0.39 Acres
- Dimensions: 128X132
- Features: Mature Trees
Details
- Parcel number: 0612207004
- Special conditions: None
Construction
Type & style
- Home type: SingleFamily
- Architectural style: Tudor
- Property subtype: Single Family Residence
Materials
- Brick
- Roof: Asphalt
Condition
- New construction: No
- Year built: 1928
- Major remodel year: 1996
Utilities & green energy
- Sewer: Public Sewer
- Water: Public
Community & neighborhood
Location
- Region: Elgin
Other
Other facts
- Listing terms: Cash
- Ownership: Fee Simple
Price history
| Date | Event | Price |
|---|---|---|
| 5/21/2025 | Sold | $402,000+4.4%$233/sqft |
Source: | ||
| 4/15/2025 | Contingent | $385,000$223/sqft |
Source: | ||
| 4/10/2025 | Listed for sale | $385,000+165.5%$223/sqft |
Source: | ||
| 1/17/1996 | Sold | $145,000$84/sqft |
Source: Public Record | ||
Public tax history
| Year | Property taxes | Tax assessment |
|---|---|---|
| 2024 | $6,508 -4.5% | $97,318 +10.7% |
| 2023 | $6,813 +5.9% | $87,920 +9.7% |
| 2022 | $6,431 +4.5% | $80,168 +7% |
Find assessor info on the county website
Neighborhood: Northeastern Elgin
Nearby schools
GreatSchools rating
- 2/10Coleman Elementary SchoolGrades: PK-6Distance: 0.3 mi
- 2/10Larsen Middle SchoolGrades: 7-8Distance: 0.6 mi
- 2/10Elgin High SchoolGrades: 9-12Distance: 2.5 mi
Schools provided by the listing agent
- Elementary: Coleman Elementary School
- Middle: Larsen Middle School
- High: Elgin High School
- District: 46
Source: MRED as distributed by MLS GRID. This data may not be complete. We recommend contacting the local school district to confirm school assignments for this home.

Get pre-qualified for a loan
At Zillow Home Loans, we can pre-qualify you in as little as 5 minutes with no impact to your credit score.An equal housing lender. NMLS #10287.
Sell for more on Zillow
Get a free Zillow Showcase℠ listing and you could sell for .
$365,100
2% more+ $7,302
With Zillow Showcase(estimated)
$372,402