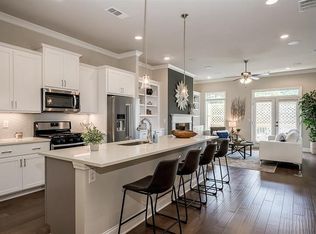Closed
$454,000
1119 Hauer Ct, Decatur, GA 30032
4beds
2,400sqft
Townhouse
Built in 2019
1,655.28 Square Feet Lot
$422,400 Zestimate®
$189/sqft
$3,366 Estimated rent
Home value
$422,400
$401,000 - $444,000
$3,366/mo
Zestimate® history
Loading...
Owner options
Explore your selling options
What's special
BUYER'S AGENT MUST PRE-REGISTER CLIENT OR ACCOMPANY BUYER DURING ALL TOURS (SEE PRIVATE REMARKS). This Beautiful Townhome is in the Highly Sought-After Longleaf Meadows Subdivision, A Gated Community. This Stunning 4 Bedroom and 3 Bath Townhome is perfect for entertaining. The Impressive Main Level is ideal for entertaining guest. The Open Concept Main Level has 10' ceilings with ample lighting and space. A Beautiful Oversized Granite Island Centers the Room that is situated between a Large Dining Area and Great Room with a Fireplace. You may accommodate guests on the Oversized Private Deck. The Upper Level has a Beautiful Spacious Master Bed/Bathroom, 2 Additional Bedrooms and a Laundry Room. The Lower Level has a Bedroom, Private Bath, and a Deluxe Private Deck. The 2 Car Garage also has an Extra Storage area. The home is wired with a Surround Sound System. There is an electric charger in the garage to accommodate electric vehicles. Upgrades include a Statement Wall, Hardwood Floors throughout the upstairs, Upgraded Pendants and more. This home is in Pristine Condition. The Seller is willing to negotiate the sale of the furnishings, televisions and remaining appliances (see Seller's Property Disclosure). The location is Convenient to Entertainment/Shopping/Dining/Emory/CDC/ Dekalb Medical/Marta/Downtown.
Zillow last checked: 8 hours ago
Listing updated: January 06, 2024 at 11:11am
Listed by:
Wanda Franklin 404-843-2500,
BHGRE Metro Brokers
Bought with:
Stephanie K Sheppard, 324492
Amazing Directions Realty LLC
Source: GAMLS,MLS#: 10153704
Facts & features
Interior
Bedrooms & bathrooms
- Bedrooms: 4
- Bathrooms: 4
- Full bathrooms: 3
- 1/2 bathrooms: 1
Dining room
- Features: Seats 12+
Kitchen
- Features: Breakfast Area, Breakfast Bar, Kitchen Island, Pantry
Heating
- Baseboard, Forced Air, Natural Gas
Cooling
- Ceiling Fan(s), Central Air
Appliances
- Included: Dishwasher, Disposal
- Laundry: In Hall, Upper Level
Features
- Double Vanity, High Ceilings, Split Bedroom Plan, Tray Ceiling(s), Walk-In Closet(s)
- Flooring: Hardwood
- Windows: Double Pane Windows
- Basement: None
- Number of fireplaces: 1
- Fireplace features: Factory Built, Family Room, Gas Log, Gas Starter
- Common walls with other units/homes: 2+ Common Walls,No One Above,No One Below
Interior area
- Total structure area: 2,400
- Total interior livable area: 2,400 sqft
- Finished area above ground: 2,400
- Finished area below ground: 0
Property
Parking
- Total spaces: 2
- Parking features: Attached, Garage
- Has attached garage: Yes
Features
- Levels: Three Or More
- Stories: 3
- Patio & porch: Deck
- Exterior features: Other
- Has view: Yes
- View description: City
- Body of water: None
Lot
- Size: 1,655 sqft
- Features: Sloped
Details
- Parcel number: 15 219 02 030
Construction
Type & style
- Home type: Townhouse
- Architectural style: Brick Front,Craftsman
- Property subtype: Townhouse
- Attached to another structure: Yes
Materials
- Concrete
- Foundation: Slab
- Roof: Composition
Condition
- Resale
- New construction: No
- Year built: 2019
Utilities & green energy
- Electric: 220 Volts
- Sewer: Public Sewer
- Water: Public
- Utilities for property: Cable Available, Electricity Available, Natural Gas Available, Phone Available, Sewer Available, Underground Utilities, Water Available
Green energy
- Energy efficient items: Insulation, Thermostat
Community & neighborhood
Security
- Security features: Gated Community
Community
- Community features: Gated, Street Lights
Location
- Region: Decatur
- Subdivision: Longleaf Medows
HOA & financial
HOA
- Has HOA: Yes
- HOA fee: $1,680 annually
- Services included: Maintenance Grounds
Other
Other facts
- Listing agreement: Exclusive Right To Sell
Price history
| Date | Event | Price |
|---|---|---|
| 8/31/2023 | Sold | $454,000-0.2%$189/sqft |
Source: | ||
| 7/16/2023 | Pending sale | $454,900$190/sqft |
Source: | ||
| 4/27/2023 | Listed for sale | $454,900+49.1%$190/sqft |
Source: | ||
| 3/18/2020 | Sold | $305,100$127/sqft |
Source: Public Record Report a problem | ||
Public tax history
| Year | Property taxes | Tax assessment |
|---|---|---|
| 2025 | $6,226 -24.5% | $202,760 +11.7% |
| 2024 | $8,249 +71.7% | $181,600 -10% |
| 2023 | $4,803 +14.1% | $201,680 +35.9% |
Find assessor info on the county website
Neighborhood: Belvedere Park
Nearby schools
GreatSchools rating
- 4/10Peachcrest Elementary SchoolGrades: PK-5Distance: 1 mi
- 5/10Mary Mcleod Bethune Middle SchoolGrades: 6-8Distance: 3.3 mi
- 3/10Towers High SchoolGrades: 9-12Distance: 1.2 mi
Schools provided by the listing agent
- Elementary: Peachcrest
- Middle: Mary Mcleod Bethune
- High: Towers
Source: GAMLS. This data may not be complete. We recommend contacting the local school district to confirm school assignments for this home.
Get a cash offer in 3 minutes
Find out how much your home could sell for in as little as 3 minutes with a no-obligation cash offer.
Estimated market value$422,400
Get a cash offer in 3 minutes
Find out how much your home could sell for in as little as 3 minutes with a no-obligation cash offer.
Estimated market value
$422,400
