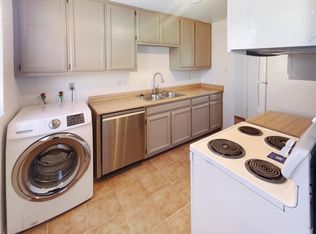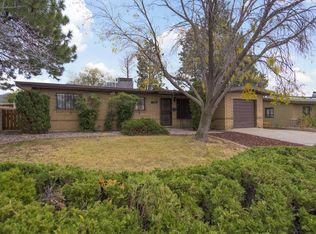Sold on 07/16/25
Price Unknown
1119 Grace St NE, Albuquerque, NM 87112
3beds
1,478sqft
Single Family Residence
Built in 1954
7,840.8 Square Feet Lot
$291,300 Zestimate®
$--/sqft
$1,798 Estimated rent
Home value
$291,300
$268,000 - $318,000
$1,798/mo
Zestimate® history
Loading...
Owner options
Explore your selling options
What's special
Welcome to your new home -- where the circle driveway practically rolls out the red carpet for your arrival! Sitting pretty in the highly sought-after NE Heights, this gem features not one, but TWO spacious living areas, a garage, carport, and breathtaking views of the Sandias that'll have you saying ''wow'' every morning.Whether you're binge-watching in the living room or hosting game night in your second lounge, there's room to spread out and live large. Need to get somewhere fast? You're just minutes from the freeway, shopping, dining, and all the fun ABQ has to offer!This isn't just a house -- it's your next adventure hub, mountain-view retreat, and cozy corner of the city all in one.
Zillow last checked: 8 hours ago
Listing updated: July 17, 2025 at 01:34pm
Listed by:
Tabitha Sanchez 505-835-4663,
EXP Realty LLC
Bought with:
Lesly Soto, 54083
Keller Williams Realty
Source: SWMLS,MLS#: 1081412
Facts & features
Interior
Bedrooms & bathrooms
- Bedrooms: 3
- Bathrooms: 1
- Full bathrooms: 1
Primary bedroom
- Level: Main
- Area: 112.21
- Dimensions: 11.11 x 10.1
Bedroom 2
- Level: Main
- Area: 100.58
- Dimensions: 10.7 x 9.4
Bedroom 3
- Level: Main
- Area: 117.16
- Dimensions: 11.6 x 10.1
Dining room
- Level: Main
- Area: 127.76
- Dimensions: 11.11 x 11.5
Family room
- Level: Main
- Area: 360.96
- Dimensions: 19.2 x 18.8
Kitchen
- Level: Main
- Area: 185.15
- Dimensions: 16.1 x 11.5
Living room
- Level: Main
- Area: 187.88
- Dimensions: 15.4 x 12.2
Heating
- Central, Forced Air
Cooling
- Refrigerated
Appliances
- Included: Dishwasher, Free-Standing Electric Range, Disposal, Microwave, Refrigerator
- Laundry: Washer Hookup, Dryer Hookup, ElectricDryer Hookup
Features
- Ceiling Fan(s), Multiple Living Areas, Main Level Primary
- Flooring: Carpet, Vinyl
- Windows: Sliding
- Has basement: No
- Number of fireplaces: 1
- Fireplace features: Gas Log
Interior area
- Total structure area: 1,478
- Total interior livable area: 1,478 sqft
Property
Parking
- Total spaces: 2
- Parking features: Attached, Garage
- Attached garage spaces: 1
- Carport spaces: 1
- Covered spaces: 2
Features
- Levels: One
- Stories: 1
- Patio & porch: Covered, Open, Patio
- Exterior features: Private Yard
- Fencing: Wall
- Has view: Yes
Lot
- Size: 7,840 sqft
- Features: Planned Unit Development, Views
Details
- Additional structures: Shed(s)
- Parcel number: 102105841011341013
- Zoning description: R-1B*
Construction
Type & style
- Home type: SingleFamily
- Property subtype: Single Family Residence
Materials
- Frame, Stucco
- Roof: Flat
Condition
- Resale
- New construction: No
- Year built: 1954
Utilities & green energy
- Sewer: Public Sewer
- Water: Public
- Utilities for property: Cable Available, Electricity Connected, Natural Gas Connected, Phone Available, Sewer Connected, Water Connected
Green energy
- Energy generation: None
Community & neighborhood
Location
- Region: Albuquerque
Other
Other facts
- Listing terms: Cash,Conventional,FHA,VA Loan
- Road surface type: Paved
Price history
| Date | Event | Price |
|---|---|---|
| 7/16/2025 | Sold | -- |
Source: | ||
| 6/9/2025 | Pending sale | $300,000$203/sqft |
Source: | ||
| 4/4/2025 | Listed for sale | $300,000+130.4%$203/sqft |
Source: | ||
| 9/22/2023 | Sold | -- |
Source: | ||
| 1/19/2021 | Listing removed | -- |
Source: Zillow Rental Network Premium | ||
Public tax history
| Year | Property taxes | Tax assessment |
|---|---|---|
| 2024 | $3,361 +47.2% | $79,659 +49.1% |
| 2023 | $2,283 +3.5% | $53,428 +3% |
| 2022 | $2,206 +3.5% | $51,873 +3% |
Find assessor info on the county website
Neighborhood: Jeanne Bellamah East
Nearby schools
GreatSchools rating
- 5/10Mc Collum Elementary SchoolGrades: PK-5Distance: 0.4 mi
- 4/10Kennedy Middle SchoolGrades: 6-8Distance: 0.5 mi
- 5/10Manzano High SchoolGrades: PK-12Distance: 0.8 mi
Schools provided by the listing agent
- Elementary: McCollum
- Middle: Kennedy
- High: Manzano
Source: SWMLS. This data may not be complete. We recommend contacting the local school district to confirm school assignments for this home.
Get a cash offer in 3 minutes
Find out how much your home could sell for in as little as 3 minutes with a no-obligation cash offer.
Estimated market value
$291,300
Get a cash offer in 3 minutes
Find out how much your home could sell for in as little as 3 minutes with a no-obligation cash offer.
Estimated market value
$291,300

