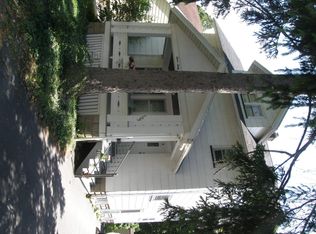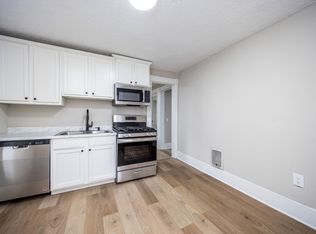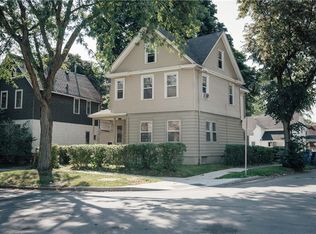Closed
$215,000
1119 Garson Ave, Rochester, NY 14609
3beds
1,297sqft
Single Family Residence
Built in 1925
4,800.31 Square Feet Lot
$219,900 Zestimate®
$166/sqft
$1,870 Estimated rent
Maximize your home sale
Get more eyes on your listing so you can sell faster and for more.
Home value
$219,900
$205,000 - $237,000
$1,870/mo
Zestimate® history
Loading...
Owner options
Explore your selling options
What's special
Wow! Expect to be impressed at the high ceilings and exquisite clean new look of this colonial home in the heart of North Winton Village! Here, enjoy the evening strolling to your favorite local restaurant and coming back to your home, a home that is just right! This home has been totally transformed and offers a very low maintenance lot, with plenty of parking and a garage big enough for 3 cars and more! On the main floor, you will find a large living room, large and open dining room space, adjacent to a first-floor bedroom or office and cute little ensuite half bath. Just beyond the dining room is a brand-new light and bright kitchen, with all new cabinetry, counters, floors, windows and SS appliances! This kitchen also has a walk-in Coffee Counter or pantry and a second area to store appliances, or coats and access to the unfinished basement and mechanics through a floor door. Right off the kitchen is also the area for a stackable laundry and the back door entrance. Head upstairs through the dining room to find two more spacious bedrooms and a full bath with beautiful brand-new fixtures and tiling. On this floor, you will also find a carpeted storage room toward the back of the house. All new windows throughout much of the home. New flooring, lighting, electrical...Seller has paid attention to details so the next proud owner can live comfortably for many years to come! Delayed Negotiations. Offers will be reviewed Thursday, June 10 at 10 am.
Zillow last checked: 8 hours ago
Listing updated: August 15, 2025 at 02:14pm
Listed by:
Colleen A. Snyder 585-284-8221,
Simply Gold Real Estate
Bought with:
Susan E. Glenz, 10301214679
Keller Williams Realty Greater Rochester
Source: NYSAMLSs,MLS#: R1619883 Originating MLS: Rochester
Originating MLS: Rochester
Facts & features
Interior
Bedrooms & bathrooms
- Bedrooms: 3
- Bathrooms: 2
- Full bathrooms: 1
- 1/2 bathrooms: 1
- Main level bathrooms: 1
- Main level bedrooms: 1
Heating
- Gas, Forced Air
Cooling
- Window Unit(s)
Appliances
- Included: Dishwasher, Gas Oven, Gas Range, Gas Water Heater, Microwave, Refrigerator
- Laundry: Main Level
Features
- Separate/Formal Dining Room, Separate/Formal Living Room, Pull Down Attic Stairs, Storage, Walk-In Pantry, Bedroom on Main Level, Programmable Thermostat
- Flooring: Carpet, Luxury Vinyl, Varies
- Windows: Thermal Windows
- Basement: Full
- Attic: Pull Down Stairs
- Has fireplace: No
Interior area
- Total structure area: 1,297
- Total interior livable area: 1,297 sqft
Property
Parking
- Total spaces: 3
- Parking features: Detached, Garage, Driveway
- Garage spaces: 3
Features
- Patio & porch: Covered, Porch
- Exterior features: Blacktop Driveway
Lot
- Size: 4,800 sqft
- Dimensions: 40 x 120
- Features: Near Public Transit, Rectangular, Rectangular Lot, Residential Lot
Details
- Parcel number: 26140010765000010750000000
- Special conditions: Standard
Construction
Type & style
- Home type: SingleFamily
- Architectural style: Colonial,Two Story
- Property subtype: Single Family Residence
Materials
- Other, See Remarks, PEX Plumbing
- Foundation: Stone
- Roof: Shingle
Condition
- Resale
- Year built: 1925
Utilities & green energy
- Electric: Circuit Breakers
- Sewer: Connected
- Water: Connected, Public
- Utilities for property: Sewer Connected, Water Connected
Community & neighborhood
Location
- Region: Rochester
- Subdivision: Osborne Tr
Other
Other facts
- Listing terms: Cash,Conventional
Price history
| Date | Event | Price |
|---|---|---|
| 8/14/2025 | Sold | $215,000+19.4%$166/sqft |
Source: | ||
| 7/12/2025 | Pending sale | $180,000$139/sqft |
Source: | ||
| 7/6/2025 | Listed for sale | $180,000+63.6%$139/sqft |
Source: | ||
| 8/9/2024 | Sold | $110,000+57.1%$85/sqft |
Source: | ||
| 7/8/2024 | Pending sale | $69,999$54/sqft |
Source: | ||
Public tax history
| Year | Property taxes | Tax assessment |
|---|---|---|
| 2024 | -- | $152,600 +114.9% |
| 2023 | -- | $71,000 |
| 2022 | -- | $71,000 |
Find assessor info on the county website
Neighborhood: North Winton Village
Nearby schools
GreatSchools rating
- 4/10School 52 Frank Fowler DowGrades: PK-6Distance: 0.3 mi
- 4/10East Lower SchoolGrades: 6-8Distance: 0.4 mi
- 2/10East High SchoolGrades: 9-12Distance: 0.4 mi
Schools provided by the listing agent
- District: Rochester
Source: NYSAMLSs. This data may not be complete. We recommend contacting the local school district to confirm school assignments for this home.


