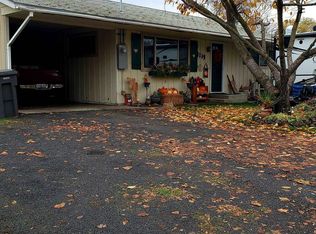Sold
$260,000
1119 Francis St, Clarkston, WA 99403
2beds
1baths
1,588sqft
Single Family Residence
Built in 1966
7,840.8 Square Feet Lot
$257,000 Zestimate®
$164/sqft
$1,742 Estimated rent
Home value
$257,000
Estimated sales range
Not available
$1,742/mo
Zestimate® history
Loading...
Owner options
Explore your selling options
What's special
This lil cottage is bigger than in looks. As you walk in you will be greeted by a bright open living room and a cozy wood stove in the family room down the hall. A large double sink bathroom with a lil vanity nook will keep you from fighting over who gets the sink first while getting ready in the morning. With the large bonus room on lower level and adjacent long storage room you will have room/space for everything. The cute country kitchen has loads of cabinet space! You will enjoy entertaining on your cute covered back porch with access also from the carport, joined by your amazing heated dream workshop. But wait, it doesnt end there... With the new triple pane windows you will have energy efficiency! You will love the huge garden and fenced off chicken coop area as well as a covered wood shed/storage off the back of the workshop and still have a nice private lush yard. This home truly has it all in the heart of clarkston.
Zillow last checked: 8 hours ago
Listing updated: May 22, 2025 at 08:46am
Listed by:
Christina Clark 208-305-4127,
Silvercreek Realty Group
Bought with:
Brian Wilson
Windermere Lewiston
Source: IMLS,MLS#: 98935562
Facts & features
Interior
Bedrooms & bathrooms
- Bedrooms: 2
- Bathrooms: 1
- Main level bathrooms: 1
- Main level bedrooms: 2
Primary bedroom
- Level: Main
Bedroom 2
- Level: Main
Family room
- Level: Main
Kitchen
- Level: Main
Living room
- Level: Main
Heating
- Baseboard, Forced Air, Natural Gas, Wood
Cooling
- Central Air, Wall/Window Unit(s)
Appliances
- Included: Gas Water Heater, Dishwasher, Oven/Range Freestanding, Refrigerator, Washer, Dryer
Features
- Family Room, Laminate Counters, Number of Baths Main Level: 1
- Has basement: No
- Number of fireplaces: 1
- Fireplace features: One, Wood Burning Stove
Interior area
- Total structure area: 1,588
- Total interior livable area: 1,588 sqft
- Finished area above ground: 1,252
- Finished area below ground: 336
Property
Parking
- Total spaces: 1
- Parking features: Attached
- Has attached garage: Yes
- Carport spaces: 1
Features
- Levels: Single with Below Grade
- Fencing: Wood
Lot
- Size: 7,840 sqft
- Dimensions: 140 x 50
- Features: Standard Lot 6000-9999 SF, Chickens
Details
- Parcel number: 1064050080000
Construction
Type & style
- Home type: SingleFamily
- Property subtype: Single Family Residence
Materials
- Frame, Wood Siding
- Roof: Composition
Condition
- Year built: 1966
Utilities & green energy
- Water: Public
- Utilities for property: Sewer Connected
Community & neighborhood
Location
- Region: Clarkston
- Subdivision: Boston
Other
Other facts
- Listing terms: Cash,Conventional,FHA
- Ownership: Fee Simple
Price history
Price history is unavailable.
Public tax history
| Year | Property taxes | Tax assessment |
|---|---|---|
| 2023 | $1,990 -5.6% | $190,500 |
| 2022 | $2,108 +0.3% | $190,500 |
| 2021 | $2,101 +53.7% | $190,500 +47% |
Find assessor info on the county website
Neighborhood: 99403
Nearby schools
GreatSchools rating
- 4/10Highland Elementary SchoolGrades: K-6Distance: 0.4 mi
- 6/10Lincoln Middle SchoolGrades: 7-8Distance: 1.4 mi
- 5/10Charles Francis Adams High SchoolGrades: 9-12Distance: 0.9 mi
Schools provided by the listing agent
- Elementary: Highland (Clarkston)
- Middle: Lincoln (Clarkston)
- High: Clarkston
- District: Clarkston
Source: IMLS. This data may not be complete. We recommend contacting the local school district to confirm school assignments for this home.

Get pre-qualified for a loan
At Zillow Home Loans, we can pre-qualify you in as little as 5 minutes with no impact to your credit score.An equal housing lender. NMLS #10287.
