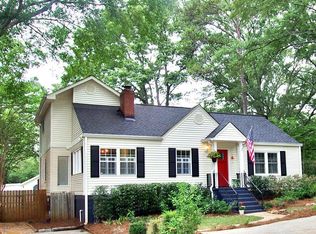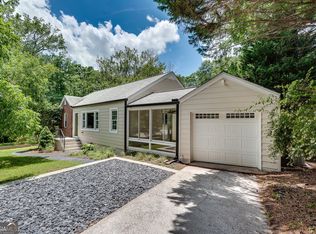Closed
$476,000
1119 Forrest Blvd, Decatur, GA 30030
3beds
1,802sqft
Single Family Residence
Built in 1950
0.28 Acres Lot
$513,800 Zestimate®
$264/sqft
$3,304 Estimated rent
Home value
$513,800
$483,000 - $545,000
$3,304/mo
Zestimate® history
Loading...
Owner options
Explore your selling options
What's special
MULTIPLE OFFERS RECEIVED. HIGHEST AND BEST DUE BY SUNDAY 1/21 AT 7P. Step into your new home nestled in the desirable Forrest Hills neighborhood. As you enter you'll be greeted by a warm and inviting living room and gorgeous wood-burning fireplace, ideal for relaxation on entertaining guests. This flows into the separate dining room ready for memorable dinners with family and friends. Walk through the kitchen to a separate family room with high ceilings and bathed in light before stepping onto one of TWO back decks where you can enjoy barbecuing in your fenced yard. This quiet street provides the perfect backdrop to peaceful living while still being conveniently located between Decatur and Avondale Estates and just up the street from the coveted Museum School.
Zillow last checked: 8 hours ago
Listing updated: September 10, 2024 at 11:36am
Listed by:
Melody Bray 404-781-9291,
U1 Realty
Bought with:
Steven Ozer, 353145
Coldwell Banker Realty
Source: GAMLS,MLS#: 10243320
Facts & features
Interior
Bedrooms & bathrooms
- Bedrooms: 3
- Bathrooms: 2
- Full bathrooms: 2
- Main level bathrooms: 2
- Main level bedrooms: 3
Dining room
- Features: Separate Room
Kitchen
- Features: Solid Surface Counters
Heating
- Natural Gas, Central
Cooling
- Ceiling Fan(s), Central Air
Appliances
- Included: Dryer, Washer, Dishwasher, Microwave, Oven/Range (Combo), Refrigerator, Stainless Steel Appliance(s)
- Laundry: In Kitchen
Features
- Vaulted Ceiling(s), High Ceilings, Double Vanity, Tile Bath, Walk-In Closet(s), Master On Main Level
- Flooring: Hardwood, Tile
- Basement: Crawl Space
- Number of fireplaces: 1
- Fireplace features: Living Room
- Common walls with other units/homes: No Common Walls
Interior area
- Total structure area: 1,802
- Total interior livable area: 1,802 sqft
- Finished area above ground: 1,802
- Finished area below ground: 0
Property
Parking
- Total spaces: 1
- Parking features: Garage Door Opener, Garage
- Has garage: Yes
Features
- Levels: One
- Stories: 1
- Patio & porch: Deck, Porch, Patio
- Exterior features: Garden, Gas Grill, Other
- Fencing: Fenced,Back Yard
- Waterfront features: No Dock Or Boathouse
- Body of water: None
Lot
- Size: 0.28 Acres
- Features: Level, Private
Details
- Parcel number: 15 216 08 017
Construction
Type & style
- Home type: SingleFamily
- Architectural style: Ranch
- Property subtype: Single Family Residence
Materials
- Vinyl Siding
- Roof: Composition
Condition
- Resale
- New construction: No
- Year built: 1950
Utilities & green energy
- Sewer: Public Sewer
- Water: Public
- Utilities for property: Cable Available, Sewer Connected, Electricity Available, High Speed Internet, Natural Gas Available, Phone Available, Water Available
Community & neighborhood
Community
- Community features: Park, Playground, Sidewalks, Near Public Transport, Walk To Schools
Location
- Region: Decatur
- Subdivision: Forrest Hills
HOA & financial
HOA
- Has HOA: No
- Services included: None
Other
Other facts
- Listing agreement: Exclusive Right To Sell
Price history
| Date | Event | Price |
|---|---|---|
| 2/20/2024 | Sold | $476,000+9.4%$264/sqft |
Source: | ||
| 1/23/2024 | Pending sale | $435,000$241/sqft |
Source: | ||
| 1/19/2024 | Listed for sale | $435,000+83.9%$241/sqft |
Source: | ||
| 5/15/2012 | Sold | $236,500-1.4%$131/sqft |
Source: Public Record Report a problem | ||
| 3/28/2012 | Listed for sale | $239,900-6.7%$133/sqft |
Source: John Bailey Realty Report a problem | ||
Public tax history
| Year | Property taxes | Tax assessment |
|---|---|---|
| 2025 | $6,144 +20.7% | $191,600 +5.6% |
| 2024 | $5,088 +31.3% | $181,520 +16.5% |
| 2023 | $3,874 -14.3% | $155,840 -1.7% |
Find assessor info on the county website
Neighborhood: 30030
Nearby schools
GreatSchools rating
- 5/10Avondale Elementary SchoolGrades: PK-5Distance: 1 mi
- 5/10Druid Hills Middle SchoolGrades: 6-8Distance: 4 mi
- 6/10Druid Hills High SchoolGrades: 9-12Distance: 3.3 mi
Schools provided by the listing agent
- Elementary: Avondale
- Middle: Druid Hills
- High: Druid Hills
Source: GAMLS. This data may not be complete. We recommend contacting the local school district to confirm school assignments for this home.
Get a cash offer in 3 minutes
Find out how much your home could sell for in as little as 3 minutes with a no-obligation cash offer.
Estimated market value$513,800
Get a cash offer in 3 minutes
Find out how much your home could sell for in as little as 3 minutes with a no-obligation cash offer.
Estimated market value
$513,800

