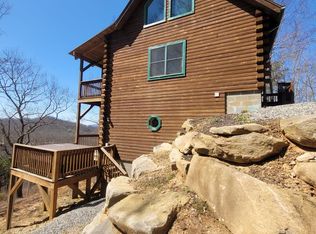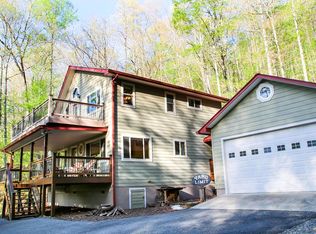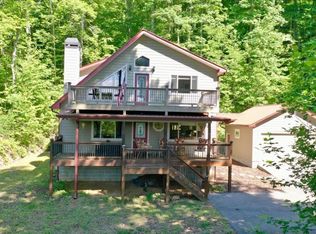Views views, views, from this meticulously maintained Log Sided Home. Paved access and soon to be gated Fontana Ridge, this home sits high on the mountain top with easy access and layers of views of the Great Smoky Mountain National Park. Open floor plan with a large living room, kitchen and dining room with soaring ceilings, absolutely beautiful hardwood flooring, huge windows and many doors leading out to the back deck. The Living room features a large propane fireplace with beautiful stones way up to the ceiling top. The kitchen is open and bright and boasts a nice size breakfast bar that is perfect for entertaining. The formal dining room looks out over the wonderful view with it's own access to the deck as well. The oversized master bedroom is on the main floor and has a large walk in closet and private master bathroom and deck access. Bedroom two is also on the main floor, split floor plan concept. Upstairs has a very large open loft and bedroom three with a full bathroom with a large closet. The basement is unfinished but can be built out and heated. The outdoors has a large carport and storage shed. Beautifully landscaped and paved driveway. Minutes to the Lake.
This property is off market, which means it's not currently listed for sale or rent on Zillow. This may be different from what's available on other websites or public sources.



