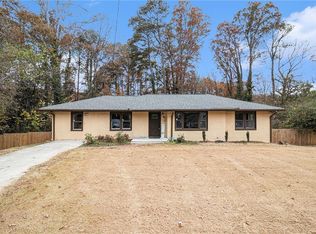Closed
$373,500
1119 Fayetteville Rd SE, Atlanta, GA 30316
3beds
--sqft
Single Family Residence, Residential
Built in 1954
0.4 Acres Lot
$388,200 Zestimate®
$--/sqft
$2,599 Estimated rent
Home value
$388,200
$365,000 - $415,000
$2,599/mo
Zestimate® history
Loading...
Owner options
Explore your selling options
What's special
Best value in East Atlanta! Completely renovated this brick bungalow is sitting on almost half an acre! Featuring 3 large bedrooms and tastefully renovated bathroom with standing shower and free standing tub. The new open floor plan allows for an abundance of natural light and the ease to entertain all your guests. Great sliding glass doors lead to a new large deck to continue your party outside with comfort. Deck also overlooks a big, flat and fenced backyard. This professionally designed and renovated home also features all new flooring, new kitchen cabinets with soft close drawers, new backsplash, new bathroom vanity, beautiful granite counter tops, new stainless steel appliances, large and rare bathroom with frameless glass shower and freestanding tub, new water heater, new HVAC system and duct work, all new light fixtures, can lights and all new plumbing fixtures. Additionally, this homes plumbing and electrical was all replaced. Large bedrooms with dual closets. Just minutes away from I-20, East Atlanta Village, East Lake Golf Course, East Lake Village, Southern Feed Store, Argosy, Banshee, Midway Pub, Emerald City Bagels, Plants + Coffee, The Earl, etc!
Zillow last checked: 8 hours ago
Listing updated: March 09, 2024 at 02:07am
Listing Provided by:
Josue Scott,
Atlanta Fine Homes Sotheby's International
Bought with:
Taylor Thompson, 411627
Keller Williams Rlty Consultants
Source: FMLS GA,MLS#: 7317394
Facts & features
Interior
Bedrooms & bathrooms
- Bedrooms: 3
- Bathrooms: 1
- Full bathrooms: 1
- Main level bathrooms: 1
- Main level bedrooms: 3
Primary bedroom
- Features: Master on Main, Oversized Master
- Level: Master on Main, Oversized Master
Bedroom
- Features: Master on Main, Oversized Master
Primary bathroom
- Features: Double Vanity, Separate Tub/Shower, Soaking Tub
Dining room
- Features: Open Concept, Separate Dining Room
Kitchen
- Features: Cabinets White, Pantry, Stone Counters, View to Family Room
Heating
- Central, Forced Air, Heat Pump, Natural Gas
Cooling
- Ceiling Fan(s), Central Air
Appliances
- Included: Dishwasher, Disposal, Gas Range, Gas Water Heater, Microwave, Self Cleaning Oven
- Laundry: In Hall, Main Level
Features
- Double Vanity, Entrance Foyer, High Ceilings 9 ft Main, His and Hers Closets
- Flooring: Ceramic Tile, Hardwood, Sustainable
- Windows: Double Pane Windows, Insulated Windows
- Basement: Crawl Space,Daylight,Exterior Entry
- Has fireplace: No
- Fireplace features: None
- Common walls with other units/homes: No Common Walls
Interior area
- Total structure area: 0
- Finished area above ground: 0
- Finished area below ground: 0
Property
Parking
- Total spaces: 3
- Parking features: Attached, Carport, Covered, Driveway, Kitchen Level, Level Driveway
- Carport spaces: 1
- Has uncovered spaces: Yes
Accessibility
- Accessibility features: None
Features
- Levels: One
- Stories: 1
- Patio & porch: Deck
- Exterior features: Rain Gutters, Rear Stairs, Storage
- Pool features: None
- Spa features: None
- Fencing: Back Yard,Chain Link,Fenced
- Has view: Yes
- View description: Other
- Waterfront features: None
- Body of water: None
Lot
- Size: 0.40 Acres
- Features: Back Yard, Front Yard, Level, Private, Wooded
Details
- Additional structures: None
- Parcel number: 15 147 09 034
- Other equipment: Satellite Dish
- Horse amenities: None
Construction
Type & style
- Home type: SingleFamily
- Architectural style: Bungalow,Ranch,Traditional
- Property subtype: Single Family Residence, Residential
Materials
- Brick 4 Sides
- Foundation: Block, Brick/Mortar, Concrete Perimeter
- Roof: Composition,Shingle
Condition
- Updated/Remodeled
- New construction: No
- Year built: 1954
Utilities & green energy
- Electric: 110 Volts
- Sewer: Public Sewer
- Water: Public
- Utilities for property: Cable Available, Electricity Available, Natural Gas Available, Phone Available, Sewer Available, Water Available
Green energy
- Energy efficient items: Appliances, Thermostat, Water Heater
- Energy generation: None
- Water conservation: Low-Flow Fixtures
Community & neighborhood
Security
- Security features: Carbon Monoxide Detector(s), Fire Alarm
Community
- Community features: None
Location
- Region: Atlanta
- Subdivision: East Atlanta
HOA & financial
HOA
- Has HOA: No
Other
Other facts
- Listing terms: 1031 Exchange,Cash,Conventional,FHA
- Ownership: Fee Simple
- Road surface type: Paved
Price history
| Date | Event | Price |
|---|---|---|
| 3/5/2024 | Sold | $373,500-0.4% |
Source: | ||
| 1/10/2024 | Listing removed | -- |
Source: Zillow Rentals | ||
| 12/28/2023 | Listed for sale | $375,000-2.6% |
Source: | ||
| 12/28/2023 | Listing removed | $385,000 |
Source: | ||
| 12/20/2023 | Listed for rent | $2,895+16% |
Source: Zillow Rentals | ||
Public tax history
| Year | Property taxes | Tax assessment |
|---|---|---|
| 2024 | $9,195 -3.7% | $201,240 -5.3% |
| 2023 | $9,551 +625.2% | $212,400 +81.4% |
| 2022 | $1,317 | $117,080 +14.5% |
Find assessor info on the county website
Neighborhood: East Atlanta
Nearby schools
GreatSchools rating
- 7/10Burgess-Peterson Elementary SchoolGrades: PK-5Distance: 1.2 mi
- 5/10King Middle SchoolGrades: 6-8Distance: 3.2 mi
- 6/10Maynard H. Jackson- Jr. High SchoolGrades: 9-12Distance: 2.3 mi
Schools provided by the listing agent
- Elementary: Burgess-Peterson
- Middle: Martin L. King Jr.
- High: Maynard Jackson
Source: FMLS GA. This data may not be complete. We recommend contacting the local school district to confirm school assignments for this home.
Get a cash offer in 3 minutes
Find out how much your home could sell for in as little as 3 minutes with a no-obligation cash offer.
Estimated market value
$388,200
Get a cash offer in 3 minutes
Find out how much your home could sell for in as little as 3 minutes with a no-obligation cash offer.
Estimated market value
$388,200
