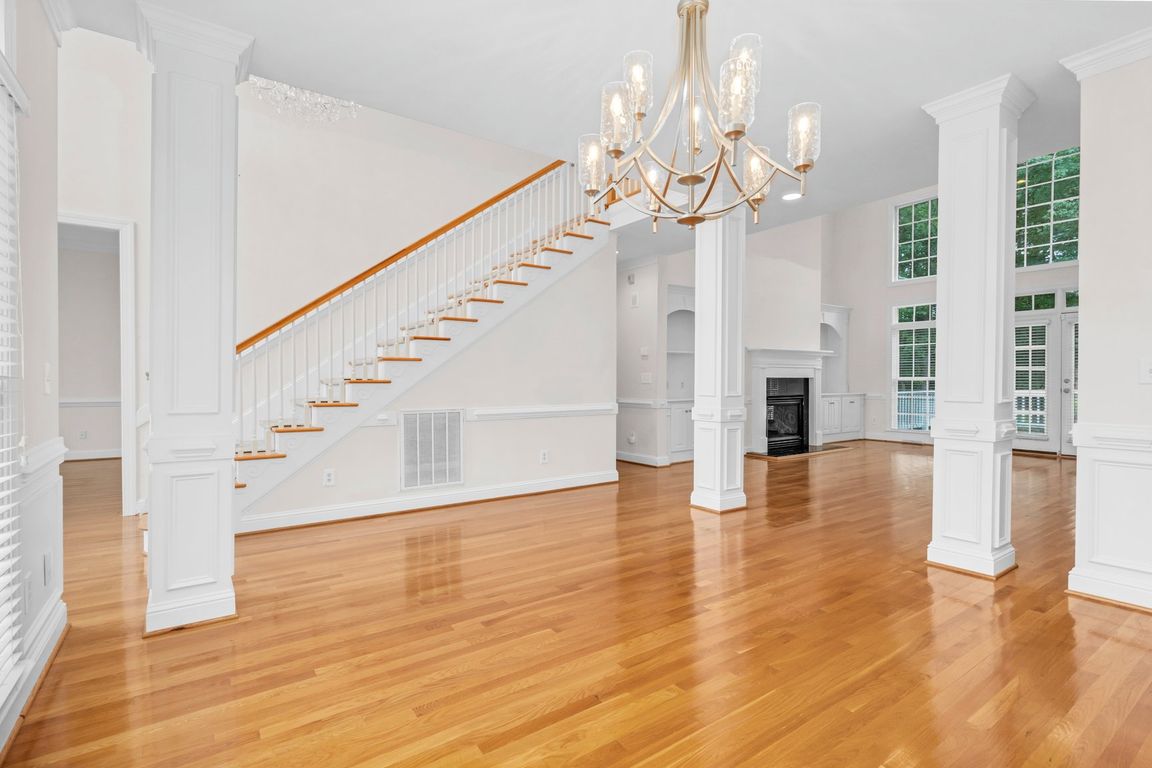
1119 Falling River Walk, Rocky Mount, NC 27804
What's special
Across from Rocky Mount Mills and just steps to the city's greenway, parks, and Farmers Market, this brick home (2005) offers 3,456 sq ft of thoughtful living in coveted River Falls. The first floor showcases formal dining, living room with gas fireplace (flip-switch start), office, powder room, and a primary suite ...
- 105 days |
- 958 |
- 47 |
Travel times
Kitchen
Primary Bedroom
Dining Room
Zillow last checked: 8 hours ago
Listing updated: December 05, 2025 at 12:33pm
Trevor Foote 252-314-8206,
Foote Real Estate LLC
Facts & features
Interior
Bedrooms & bathrooms
- Bedrooms: 4
- Bathrooms: 4
- Full bathrooms: 3
- 1/2 bathrooms: 1
Rooms
- Room types: Living Room, Dining Room, Office, Breakfast Nook, Master Bedroom, Bedroom 2, Bedroom 3, Bedroom 4, Bonus Room, Laundry
Primary bedroom
- Description: Primary wing has all you need
- Level: First
Bedroom 2
- Level: Second
Bedroom 3
- Level: Second
Bedroom 4
- Level: Second
Bonus room
- Description: Or 5th BR
- Level: Second
Breakfast nook
- Description: Bright!
- Level: First
Dining room
- Description: Lovely Hardwoods
- Level: First
Kitchen
- Description: Granite & Gas Cooktop
- Level: First
Laundry
- Description: With sink, W/D convey
- Level: First
Living room
- Description: Vaulted, Detailed shelving & trim
- Level: First
Office
- Description: Formal, private
- Level: First
Heating
- Electric, Heat Pump, Natural Gas
Cooling
- Central Air
Appliances
- Included: Gas Cooktop, Built-In Microwave, Washer, Refrigerator, Dryer, Dishwasher
- Laundry: Laundry Room
Features
- Master Downstairs, Walk-in Closet(s), Tray Ceiling(s), High Ceilings, Entrance Foyer, Solid Surface, Whirlpool, Ceiling Fan(s), Pantry, Walk-in Shower, Blinds/Shades, Gas Log, Walk-In Closet(s)
- Flooring: Carpet, Tile, Wood
- Has fireplace: Yes
- Fireplace features: Gas Log
Interior area
- Total structure area: 3,456
- Total interior livable area: 3,456 sqft
Video & virtual tour
Property
Parking
- Total spaces: 3
- Parking features: Garage Faces Side, Circular Driveway, Concrete, Garage Door Opener
- Garage spaces: 3
- Has uncovered spaces: Yes
Features
- Levels: Two
- Stories: 2
- Patio & porch: Deck
- Fencing: None
Lot
- Size: 0.53 Acres
- Dimensions: .53
Details
- Parcel number: 385009273111
- Zoning: RES
- Special conditions: Standard
Construction
Type & style
- Home type: SingleFamily
- Property subtype: Single Family Residence
Materials
- Brick
- Foundation: Crawl Space
- Roof: Architectural Shingle
Condition
- New construction: No
- Year built: 2005
Utilities & green energy
- Sewer: Public Sewer
- Water: Public
- Utilities for property: Natural Gas Connected, Sewer Connected, Water Connected
Community & HOA
Community
- Subdivision: River Falls
HOA
- Has HOA: Yes
- Amenities included: Maintenance Common Areas
- HOA fee: $400 annually
- HOA name: River Falls HOA
Location
- Region: Rocky Mount
Financial & listing details
- Price per square foot: $159/sqft
- Tax assessed value: $523,450
- Annual tax amount: $6,543
- Date on market: 8/28/2025
- Cumulative days on market: 105 days
- Listing agreement: Exclusive Right To Sell
- Listing terms: Cash,Conventional,FHA,VA Loan
Price history
| Date | Event | Price |
|---|---|---|
| 8/29/2025 | Listed for sale | $548,500+27.6%$159/sqft |
Source: | ||
| 10/22/2023 | Listing removed | -- |
Source: | ||
| 10/21/2021 | Sold | $430,000+4.9%$124/sqft |
Source: | ||
| 9/7/2021 | Pending sale | $410,000$119/sqft |
Source: | ||
| 9/4/2021 | Listed for sale | $410,000+3.9%$119/sqft |
Source: | ||
Public tax history
| Year | Property taxes | Tax assessment |
|---|---|---|
| 2024 | $3,298 +39% | $523,450 +47.8% |
| 2023 | $2,373 | $354,130 |
| 2022 | $2,373 | $354,130 |
Find assessor info on the county website
BuyAbility℠ payment
Estimated market value
$507,000 - $561,000
$534,100
$2,684/mo
Climate risks
Explore flood, wildfire, and other predictive climate risk information for this property on First Street®️.
Nearby schools
GreatSchools rating
- 2/10Baskerville ElementaryGrades: K-5Distance: 2.2 mi
- 7/10J W Parker MiddleGrades: 6-8Distance: 2.1 mi
- 3/10Rocky Mount HighGrades: 9-12Distance: 2.2 mi
Schools provided by the listing agent
- Elementary: Benvenue
- Middle: Rocky Mount Middle
- High: Rocky Mount Senior High
Source: Hive MLS. This data may not be complete. We recommend contacting the local school district to confirm school assignments for this home.