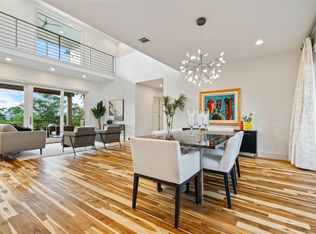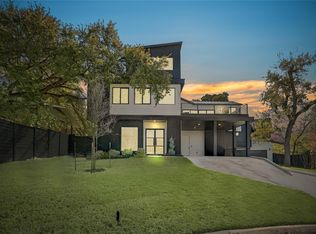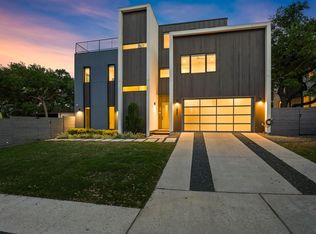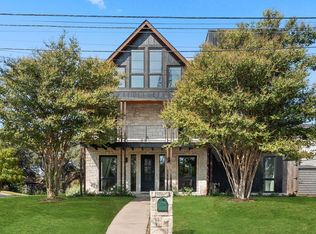A private retreat in the heart of 78704, near Ladybird Lake and Downtown Austin. This 5-bedroom, 4.5-bath home is nearly 4,000 sq ft, set on a .25-acre lot surrounded by trees, a resort-style pool, and village-like architecture—yet is right in the middle of Austin. Built in 2023, this two-story layout offers two distinct wings and a detached guest suite above the 2-car garage, great for multigenerational living, guests, or working from home. Private bedroom with full en-suite bath is paired with its own flex space—perfect for an office, home gym, or studio. On the opposite side, two bedrooms share a Jack-and-Jill bath, plus another flex room—great as a playroom or reading nook. Above the garage, you’ll find a fully independent guest suite with a bedroom, full bath, and a bonus room for added versatility. The heart of the home is a sprawling open living, dining, and kitchen space with windows that flood the room with light and a perfect view of the pool and patio. The kitchen features a huge center island, wine fridge, custom cabinetry, and a half bath. The primary suite is a standout, tucked privately on the main floor with vaulted ceilings, a wall of glass overlooking the pool, and direct access to the patio. The connection to the outdoors creates a calming, spa-like feel, and the en-suite bath offers clean, modern finishes and high-end touches throughout. Outside, the pool area is framed by towering trees, high privacy fencing, and multiple structures that give the yard a peaceful, resort-like atmosphere. You're close to South Congress, Zilker Park, Barton Springs, Loop 1 (MOPAC) and I-35, making commutes quick and convenient. It boasts close proximity to major employers like Tesla, Samsung, Oracle, Indeed, Facebook/Meta, and Google’s downtown campus. For fun you're close to Hula Hut, Domain, Q2 Stadium, dining, and music. 1119 Fairmount Ave is a rare opportunity to own a custom-built retreat just minutes from it all. Buyers to verify all information.
Active
Price cut: $250K (11/7)
$2,499,999
1119 Fairmount Ave, Austin, TX 78704
5beds
3,960sqft
Est.:
Single Family Residence
Built in 2022
0.25 Acres Lot
$-- Zestimate®
$631/sqft
$-- HOA
What's special
Modern finishesVillage-like architecturePrivate retreatResort-style poolFlex spaceCalming spa-like feelTwo-story layout
- 186 days |
- 628 |
- 32 |
Zillow last checked: 8 hours ago
Listing updated: December 10, 2025 at 07:24am
Listed by:
Robert Fischer (512) 994-0247,
Keller Williams Realty-RR (512) 994-0247,
Shane Holmes (512) 766-7807,
Keller Williams Realty-RR WC
Source: Unlock MLS,MLS#: 5371152
Tour with a local agent
Facts & features
Interior
Bedrooms & bathrooms
- Bedrooms: 5
- Bathrooms: 5
- Full bathrooms: 4
- 1/2 bathrooms: 1
- Main level bedrooms: 1
Primary bedroom
- Features: Ceiling Fan(s), High Ceilings
- Level: Main
Primary bathroom
- Features: Full Bath
- Level: Main
Kitchen
- Features: Quartz Counters, Open to Family Room, Storage
- Level: Main
Heating
- Central
Cooling
- Central Air
Appliances
- Included: Dishwasher, Electric Range, Microwave, Range, RNGHD
Features
- Ceiling Fan(s), Stone Counters, Kitchen Island, Open Floorplan, Primary Bedroom on Main
- Flooring: Tile, Wood
- Windows: Display Window(s), Double Pane Windows
Interior area
- Total interior livable area: 3,960 sqft
Video & virtual tour
Property
Parking
- Total spaces: 2
- Parking features: Carport
- Garage spaces: 2
Accessibility
- Accessibility features: None
Features
- Levels: Two
- Stories: 2
- Patio & porch: Deck
- Exterior features: Exterior Steps, Private Yard
- Has private pool: Yes
- Pool features: Fenced, Outdoor Pool
- Fencing: Wood
- Has view: Yes
- View description: City Lights
- Waterfront features: None
Lot
- Size: 0.25 Acres
- Features: Back Yard, Curbs
Details
- Additional structures: Garage(s)
- Parcel number: 03030208060000
- Special conditions: Standard
Construction
Type & style
- Home type: SingleFamily
- Property subtype: Single Family Residence
Materials
- Foundation: Slab
- Roof: Shingle
Condition
- Resale
- New construction: No
- Year built: 2022
Utilities & green energy
- Sewer: Public Sewer
- Water: Public
- Utilities for property: Cable Available, Electricity Available, Internet-Cable, Phone Available, Sewer Available
Community & HOA
Community
- Features: None
- Subdivision: Travis Heights
HOA
- Has HOA: No
Location
- Region: Austin
Financial & listing details
- Price per square foot: $631/sqft
- Tax assessed value: $2,625,000
- Annual tax amount: $56,903
- Date on market: 6/10/2025
- Listing terms: Cash,Conventional,FHA,Texas Vet,VA Loan
- Electric utility on property: Yes
Estimated market value
Not available
Estimated sales range
Not available
Not available
Price history
Price history
| Date | Event | Price |
|---|---|---|
| 11/7/2025 | Price change | $2,499,999-9.1%$631/sqft |
Source: | ||
| 7/31/2025 | Price change | $2,750,000-6%$694/sqft |
Source: | ||
| 6/10/2025 | Listed for sale | $2,925,000-0.8%$739/sqft |
Source: | ||
| 6/1/2025 | Listing removed | $2,950,000$745/sqft |
Source: | ||
| 4/3/2025 | Price change | $2,950,000-5.8%$745/sqft |
Source: | ||
Public tax history
Public tax history
| Year | Property taxes | Tax assessment |
|---|---|---|
| 2025 | -- | $2,625,000 +25% |
| 2024 | $41,618 +33.7% | $2,100,000 +22.1% |
| 2023 | $31,119 +21.5% | $1,719,992 +32.7% |
Find assessor info on the county website
BuyAbility℠ payment
Est. payment
$16,153/mo
Principal & interest
$12445
Property taxes
$2833
Home insurance
$875
Climate risks
Neighborhood: South River City
Nearby schools
GreatSchools rating
- 7/10Travis Heights Elementary SchoolGrades: PK-5Distance: 0.4 mi
- 4/10Fulmore Middle SchoolGrades: 6-8Distance: 0.7 mi
- 1/10Travis High SchoolGrades: 9-12Distance: 0.7 mi
Schools provided by the listing agent
- Elementary: Travis Hts
- Middle: Lively
- High: Travis
- District: Austin ISD
Source: Unlock MLS. This data may not be complete. We recommend contacting the local school district to confirm school assignments for this home.
- Loading
- Loading




