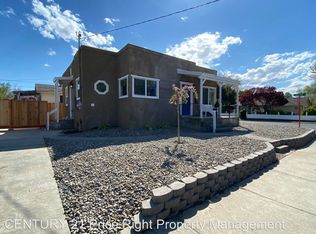Sold
$265,000
1119 Fair St, Clarkston, WA 99403
3beds
2baths
1,640sqft
Single Family Residence
Built in 1937
3,484.8 Square Feet Lot
$264,000 Zestimate®
$162/sqft
$1,717 Estimated rent
Home value
$264,000
Estimated sales range
Not available
$1,717/mo
Zestimate® history
Loading...
Owner options
Explore your selling options
What's special
This 3-bedroom, 2-bathroom home offers 1,340 square feet of living on a low-maintenance 0.08-acre lot. Upon entry, you'll see the open-concept design that seamlessly connects the living, kitchen, and dining spaces. The kitchen features white cabinetry, a black stone backsplash, and a convenient bar for casual dining. Adjacent to the living area, the primary suite features an en suite bathroom for your convenience. A second bedroom and a full guest bathroom complete the main floor. Downstairs, the basement includes a laundry area and a versatile additional bedroom, perfect for guests, a home office, or extra storage. Recent updates include fresh modern paint and new flooring throughout the home, giving it a modern feel. Step outside to the fully fenced backyard, where you'll find a patio area, perfect for relaxing or entertaining. The property also features a spacious garage offering extra room for parking and storage.
Zillow last checked: 8 hours ago
Listing updated: October 16, 2025 at 04:25pm
Listed by:
Tyler Lavoie 509-638-7906,
KW Palouse
Bought with:
Drew Terry
Coldwell Banker Tomlinson Associates
Source: IMLS,MLS#: 98933507
Facts & features
Interior
Bedrooms & bathrooms
- Bedrooms: 3
- Bathrooms: 2
- Main level bathrooms: 2
- Main level bedrooms: 2
Primary bedroom
- Level: Main
Bedroom 2
- Level: Main
Bedroom 3
- Level: Lower
Heating
- Forced Air, Natural Gas
Cooling
- Central Air
Appliances
- Included: Electric Water Heater, Oven/Range Freestanding, Washer, Dryer
Features
- Number of Baths Main Level: 2
- Flooring: Carpet
- Has basement: No
- Has fireplace: No
Interior area
- Total structure area: 1,640
- Total interior livable area: 1,640 sqft
- Finished area above ground: 940
- Finished area below ground: 400
Property
Parking
- Total spaces: 1
- Parking features: Attached
- Attached garage spaces: 1
Features
- Levels: Single with Below Grade
- Fencing: Full,Wood
Lot
- Size: 3,484 sqft
- Features: Sm Lot 5999 SF
Details
- Parcel number: 1002210060002
Construction
Type & style
- Home type: SingleFamily
- Property subtype: Single Family Residence
Materials
- Wood Siding
- Roof: Architectural Style
Condition
- Year built: 1937
Utilities & green energy
- Water: Public
- Utilities for property: Sewer Connected
Community & neighborhood
Location
- Region: Clarkston
Other
Other facts
- Listing terms: Cash,Conventional,FHA,VA Loan
- Ownership: Fee Simple
Price history
Price history is unavailable.
Public tax history
| Year | Property taxes | Tax assessment |
|---|---|---|
| 2023 | $1,478 +0.6% | $127,100 |
| 2022 | $1,469 +0.6% | $127,100 |
| 2021 | $1,460 | $127,100 |
Find assessor info on the county website
Neighborhood: 99403
Nearby schools
GreatSchools rating
- 5/10Grantham Elementary SchoolGrades: K-6Distance: 0.3 mi
- 6/10Lincoln Middle SchoolGrades: 7-8Distance: 2.4 mi
- 5/10Charles Francis Adams High SchoolGrades: 9-12Distance: 0.9 mi
Schools provided by the listing agent
- Elementary: Grantham
- Middle: Lincoln (Clarkston)
- High: Clarkston
- District: Clarkston
Source: IMLS. This data may not be complete. We recommend contacting the local school district to confirm school assignments for this home.

Get pre-qualified for a loan
At Zillow Home Loans, we can pre-qualify you in as little as 5 minutes with no impact to your credit score.An equal housing lender. NMLS #10287.
