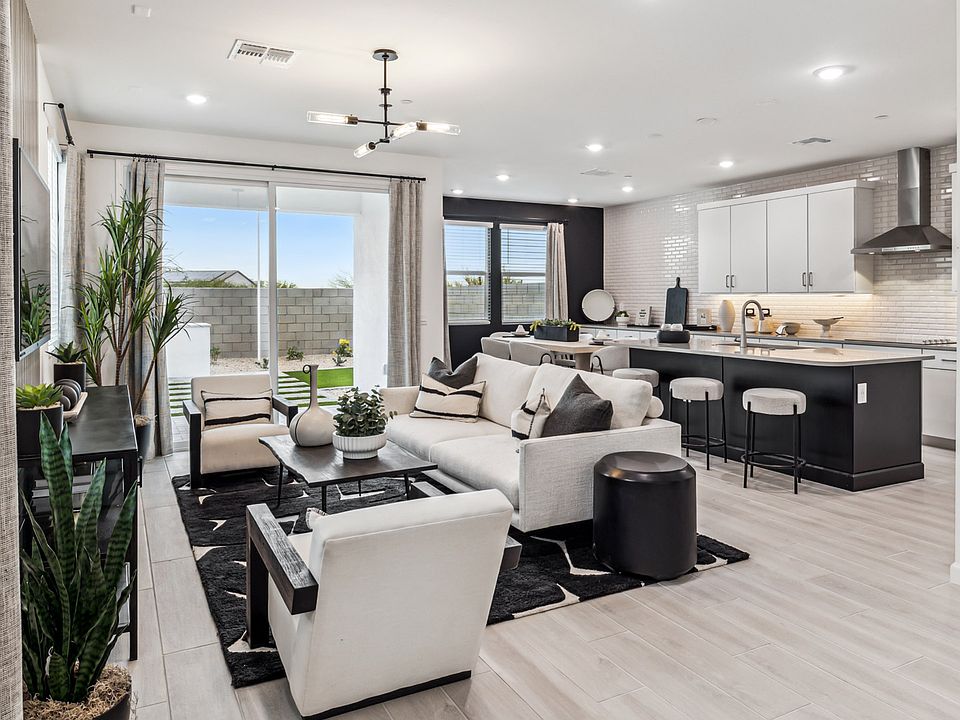Desert mountain-side living at unbelieve price! APRIL Move-in! Enjoy the peacefulness of living on South Mountain foothills in the gated community of Avance with Resort-Style amenities. 1,966 SF of Modern Elegance with 4 spacious bedrooms, backyard and a Balcony with Mountain Views. Beautiful GOURMET KITCHEN with TILE BACKSPLASH, Under Cabinet Lighting, SPACIOUS KITCHEN ISLAND w. QUARTZ COUNTERTOPS, TWO-TONE CABINETS Perimeter/Island, 9' ceilings, 8' doors+ More. PRIME VIEW LOT OF SOUTH MOUNTAIN IN YOUR BACKYARD. This community boasts breathtaking views, Clubhouse, parks, ramadas, open space hiking, biking, volleyball, and firepits. 15-20 Minutes to downtown Phoenix, Biltmore, South Tempe. Pics are of model homes, options in this home may vary.
Pending
$504,990
1119 E McNeil St, Phoenix, AZ 85042
4beds
2baths
1,963sqft
Est.:
Townhouse
Built in 2025
2,895 sqft lot
$-- Zestimate®
$257/sqft
$190/mo HOA
What's special
Mountain viewsTile backsplashSpacious kitchen islandQuartz countertopsPrime view lotGourmet kitchenUnder cabinet lighting
- 83 days
- on Zillow |
- 215 |
- 5 |
Zillow last checked: 7 hours ago
Listing updated: May 11, 2025 at 11:56am
Listed by:
Renee Espinoza 480-235-3988,
DRH Properties Inc
Source: ARMLS,MLS#: 6829008

Travel times
Schedule tour
Select your preferred tour type — either in-person or real-time video tour — then discuss available options with the builder representative you're connected with.
Select a date
Facts & features
Interior
Bedrooms & bathrooms
- Bedrooms: 4
- Bathrooms: 2.5
Heating
- ENERGY STAR Qualified Equipment, Electric
Cooling
- Central Air, ENERGY STAR Qualified Equipment, Programmable Thmstat
Appliances
- Included: Soft Water Loop
- Laundry: Engy Star (See Rmks), Wshr/Dry HookUp Only
Features
- High Speed Internet, Smart Home, Double Vanity, Upstairs, Eat-in Kitchen, Breakfast Bar, 9+ Flat Ceilings, Kitchen Island, Pantry, Full Bth Master Bdrm
- Flooring: Carpet, Tile
- Windows: Low Emissivity Windows, ENERGY STAR Qualified Windows, Vinyl Frame
- Has basement: No
- Has fireplace: No
- Fireplace features: None
Interior area
- Total structure area: 1,963
- Total interior livable area: 1,963 sqft
Property
Parking
- Total spaces: 4
- Parking features: Garage Door Opener, Electric Vehicle Charging Station(s)
- Garage spaces: 2
- Uncovered spaces: 2
Features
- Stories: 2
- Patio & porch: Covered
- Exterior features: Balcony, Private Street(s)
- Has private pool: Yes
- Pool features: Fenced, Heated, Lap
- Has spa: Yes
- Spa features: Heated
- Fencing: Block,Wrought Iron
- Has view: Yes
- View description: Mountain(s)
Lot
- Size: 2,895 sqft
- Features: Sprinklers In Front, Desert Front, Dirt Back, Auto Timer H2O Front
Details
- Parcel number: 30071722
Construction
Type & style
- Home type: Townhouse
- Architectural style: Contemporary
- Property subtype: Townhouse
- Attached to another structure: Yes
Materials
- Spray Foam Insulation, Stucco, Wood Frame, Painted, Block
- Roof: Concrete
Condition
- Under Construction
- New construction: Yes
- Year built: 2025
Details
- Builder name: DR Horton
- Warranty included: Yes
Utilities & green energy
- Sewer: Public Sewer
- Water: City Water
Green energy
- Energy efficient items: Fresh Air Mechanical, Multi-Zones
Community & HOA
Community
- Features: Gated, Community Spa, Community Spa Htd, Community Pool Htd, Community Pool, Playground, Biking/Walking Path, Fitness Center
- Subdivision: Avance
HOA
- Has HOA: Yes
- Amenities included: Clubhouse, FHA Approved Prjct, Management, VA Approved Prjct
- Services included: Maintenance Grounds
- HOA fee: $190 monthly
- HOA name: Avance Community Aso
- HOA phone: 602-536-7572
Location
- Region: Phoenix
Financial & listing details
- Price per square foot: $257/sqft
- Annual tax amount: $82
- Date on market: 3/5/2025
- Listing terms: Cash,Conventional,FHA,VA Loan
- Ownership: Fee Simple
About the community
Discover the Beauty of Avance by D.R. Horton.
Nestled at the base of South Mountain, Avance is a gated community that seamlessly blends natural beauty with suburban living. Imagine waking up to stunning views of South Mountain and the sparkling city skyline. Here, you're steps away from the breathtaking trails of South Mountain Park, offering miles of hiking, biking, and outdoor adventure.
Avance is more than just a neighborhood—it's a lifestyle. Residents enjoy resort-style amenities, including a spacious swimming pool, a hot tub, a barbecue gazebo area perfect for gatherings, a full gym, and a dedicated yoga space.
Our thoughtfully designed townhomes feature large kitchens with first-class finishes, soaring 9-foot ceilings, and 8-foot doors that create a sense of grandeur. Sizable yards provide plenty of room for your loved ones and pets to enjoy, all while soaking in the unparalleled views of the surrounding mountains and cityscape.
Experience the perfect balance of modern living and natural serenity at Avance. Come home to where luxury meets adventure.
Source: DR Horton

