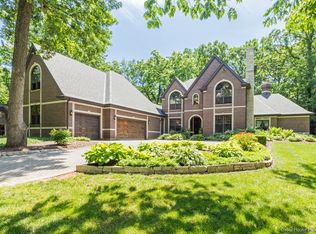This gorgeous home is situated on over five acres of peace and privacy. The professionally landscaped surroundings boast a large swimming pool with a retractable cover - perfect for your enjoyment and recreation. Multiple levels of decking make entertaining your friends and family a delight. Inside this meticulously cared for home, cathedral ceilings and large picture windows provide stunning views of the outdoors. Upgrades abound with a gourmet kitchen, remodeled bathrooms, hardwood and tiled flooring, and California Closets throughout. The amount of storage in this home is unbelievable! This house is truly move-in ready! Why drive for hours to a second home when you can experience a tranquil and idyllic lifestyle every day? And, yes, of course, you can bring the horses! Come see this spectacular home today and make it your own!
This property is off market, which means it's not currently listed for sale or rent on Zillow. This may be different from what's available on other websites or public sources.
