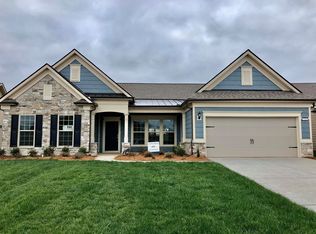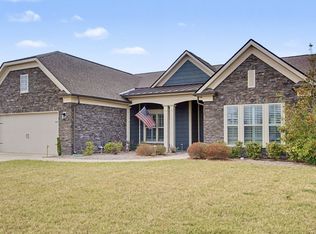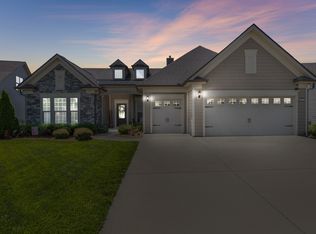Closed
$738,000
1119 Davidson Walk, Spring Hill, TN 37174
2beds
2,819sqft
Single Family Residence, Residential
Built in 2020
10,454.4 Square Feet Lot
$767,100 Zestimate®
$262/sqft
$2,662 Estimated rent
Home value
$767,100
$729,000 - $805,000
$2,662/mo
Zestimate® history
Loading...
Owner options
Explore your selling options
What's special
AMAZING HOME! UPGRADES GALORE! This is your chance to own an upgraded Tangerly Oak floor plan, in the Southern Springs by Del Webb 55+ community in Spring Hill. Featuring 2 primary suites w/ large walk in closets, a large flex room with see through french doors that can be an office, dream kitchen made for entertaining, cabinets galore, stainless steel appliances, gas cooktop, walk in pantry, beautiful quartz countertops, extra large island w/ cabinets, eat in kitchen area, formal dining area, ceiling fans, enclosed patio w/ Eze-Breeze windows with epoxy coated floor, additional poured patio w/ epoxy coating, shiplap gas fireplace, wainscoting in entry, fresh paint, 2 car garage with additional space for golf cart, large 8'x14' upstairs storage, front storm door, sun room and much, much more! Make plans to view this property and bring an offer! Be sure to click the Virtual Tour link to see a virtual tour of the property!
Zillow last checked: 8 hours ago
Listing updated: May 06, 2024 at 11:01am
Listing Provided by:
Jon Laster 615-948-5062,
Zach Taylor Real Estate,
David Volk 714-886-8485,
Zach Taylor Real Estate
Bought with:
Kelsey Henry ABR©, CHLMS™, 365580
Keller Williams Realty
Source: RealTracs MLS as distributed by MLS GRID,MLS#: 2605310
Facts & features
Interior
Bedrooms & bathrooms
- Bedrooms: 2
- Bathrooms: 3
- Full bathrooms: 2
- 1/2 bathrooms: 1
- Main level bedrooms: 2
Bedroom 1
- Features: Extra Large Closet
- Level: Extra Large Closet
- Area: 266 Square Feet
- Dimensions: 19x14
Bedroom 2
- Features: Walk-In Closet(s)
- Level: Walk-In Closet(s)
- Area: 208 Square Feet
- Dimensions: 13x16
Dining room
- Features: Separate
- Level: Separate
- Area: 182 Square Feet
- Dimensions: 13x14
Kitchen
- Area: 221 Square Feet
- Dimensions: 13x17
Living room
- Area: 408 Square Feet
- Dimensions: 17x24
Heating
- Central
Cooling
- Central Air
Appliances
- Included: Dishwasher, Disposal, Microwave, Built-In Gas Oven, Cooktop
Features
- Ceiling Fan(s), Extra Closets, Walk-In Closet(s), Entrance Foyer, Primary Bedroom Main Floor
- Flooring: Laminate
- Basement: Slab
- Number of fireplaces: 1
- Fireplace features: Gas
Interior area
- Total structure area: 2,819
- Total interior livable area: 2,819 sqft
- Finished area above ground: 2,819
Property
Parking
- Total spaces: 2
- Parking features: Garage Faces Front
- Attached garage spaces: 2
Features
- Levels: One
- Stories: 1
- Patio & porch: Patio, Covered, Screened
- Pool features: Association
Lot
- Size: 10,454 sqft
- Dimensions: 59.14 x 150.21 IRR
- Features: Level
Details
- Parcel number: 028P A 01300 000
- Special conditions: Standard
Construction
Type & style
- Home type: SingleFamily
- Property subtype: Single Family Residence, Residential
Materials
- Masonite
Condition
- New construction: No
- Year built: 2020
Utilities & green energy
- Sewer: Public Sewer
- Water: Public
- Utilities for property: Water Available, Underground Utilities
Community & neighborhood
Senior living
- Senior community: Yes
Location
- Region: Spring Hill
- Subdivision: Southern Springs Ph 3a
HOA & financial
HOA
- Has HOA: Yes
- HOA fee: $274 monthly
- Amenities included: Fifty Five and Up Community, Clubhouse, Fitness Center, Pool, Tennis Court(s), Underground Utilities
- Second HOA fee: $3,288 one time
Price history
| Date | Event | Price |
|---|---|---|
| 5/3/2024 | Sold | $738,000-4.8%$262/sqft |
Source: | ||
| 4/4/2024 | Contingent | $774,900$275/sqft |
Source: | ||
| 3/20/2024 | Price change | $774,900-3.1%$275/sqft |
Source: | ||
| 1/1/2024 | Listed for sale | $799,900-2.4%$284/sqft |
Source: | ||
| 12/18/2023 | Listing removed | -- |
Source: | ||
Public tax history
| Year | Property taxes | Tax assessment |
|---|---|---|
| 2025 | $3,866 | $145,950 |
| 2024 | $3,866 | $145,950 |
| 2023 | $3,866 | $145,950 |
Find assessor info on the county website
Neighborhood: 37174
Nearby schools
GreatSchools rating
- 6/10Spring Hill Elementary SchoolGrades: PK-4Distance: 1.3 mi
- 6/10Spring Hill Middle SchoolGrades: 5-8Distance: 2.2 mi
- 4/10Spring Hill High SchoolGrades: 9-12Distance: 2.2 mi
Schools provided by the listing agent
- Elementary: Marvin Wright Elementary School
- Middle: E. A. Cox Middle School
- High: Spring Hill High School
Source: RealTracs MLS as distributed by MLS GRID. This data may not be complete. We recommend contacting the local school district to confirm school assignments for this home.
Get a cash offer in 3 minutes
Find out how much your home could sell for in as little as 3 minutes with a no-obligation cash offer.
Estimated market value$767,100
Get a cash offer in 3 minutes
Find out how much your home could sell for in as little as 3 minutes with a no-obligation cash offer.
Estimated market value
$767,100


