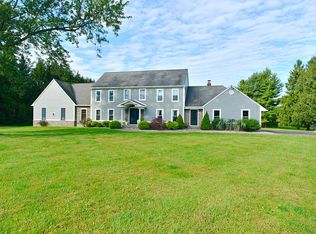Your custom designed Colonial hideaway awaits you at the end of a circular driveway situated on a bucolic 9+ acre setting. The large eat in kitchen offers gray cabinets, center island and granite counter tops. The floor to ceiling family room stone fireplace is surrounded by an abundance of windows. Both rooms provide access to the deck and in-ground pool. A formal living room, dining room, 2 half bath and home office complete the first floor. The master suite includes dual closets, full bath with tub and shower. Three bedrooms, full bath and an additional skylit recreation or family room complete the second floor. A 13? X 30? outbuilding with electricity is ideal for a gardener or crafts person. Near Pittstown Horse Trail. This home is perfect for relaxing, casual or formal entertaining! Welcome home!
This property is off market, which means it's not currently listed for sale or rent on Zillow. This may be different from what's available on other websites or public sources.
