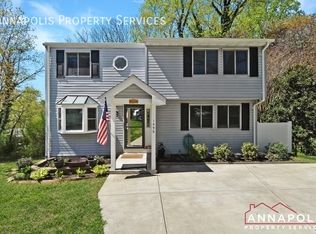Fantastic four-bedroom, three-bathroom, split-foyer home with a fully-fenced backyard in Annapolis's water-privileged Cape St. Claire community. The upper level boasts a bright, open-plan living and dining area, a beautiful kitchen with granite counters and stainless steel appliances, and access to a back deck overlooking the fully-fenced backyard. You'll also find a spacious primary suite with its own bathroom, plus two additional well-sized bedrooms and a second full bathroom on this level. The lower level offers a fourth bedroom, a third full bathroom, and a large family room with walk-out access to the fully-fenced yard featuring a covered stone patio. Benefit from significantly reduced energy bills thanks to the installed solar panels! This prime location is within walking distance of the community beach, pool, and shopping plaza.
Pet Information
Cat : Yes
Dog : Yes
House for rent
$3,495/mo
1119 Crestview Dr, Annapolis, MD 21409
4beds
2,144sqft
Price is base rent and doesn't include required fees.
Single family residence
Available Sun Jun 1 2025
Cats, dogs OK
Central air, ceiling fan
-- Laundry
-- Parking
Forced air
What's special
Covered stone patio sectionStainless steel appliancesFully-fenced backyardLarge primary suitePrimary bathLarge family room
- 4 days
- on Zillow |
- -- |
- -- |
Travel times
Facts & features
Interior
Bedrooms & bathrooms
- Bedrooms: 4
- Bathrooms: 3
- Full bathrooms: 3
Rooms
- Room types: Dining Room, Family Room
Heating
- Forced Air
Cooling
- Central Air, Ceiling Fan
Appliances
- Included: Dishwasher, Microwave, Range Oven, Refrigerator
Features
- Ceiling Fan(s), Range/Oven
Interior area
- Total interior livable area: 2,144 sqft
Video & virtual tour
Property
Parking
- Details: Contact manager
Features
- Patio & porch: Deck
- Exterior features: Breakfast bar, Granite kitchen counters, Heating system: ForcedAir, Living room, No Utilities included in rent, No smoking, One Year Lease, Open floor plan, Pets negotiable, Range/Oven, Stainless steel appliances
- Fencing: Fenced Yard
Details
- Parcel number: 0316512240200
Construction
Type & style
- Home type: SingleFamily
- Property subtype: Single Family Residence
Condition
- Year built: 1981
Community & HOA
Community
- Features: Clubhouse, Playground
Location
- Region: Annapolis
Financial & listing details
- Lease term: One Year Lease
Price history
| Date | Event | Price |
|---|---|---|
| 5/1/2025 | Listed for rent | $3,495+45.6%$2/sqft |
Source: Zillow Rentals | ||
| 8/21/2018 | Sold | $365,000-1.1%$170/sqft |
Source: Public Record | ||
| 7/16/2018 | Pending sale | $369,000$172/sqft |
Source: Long & Foster Real Estate, Inc. #AA10195620 | ||
| 5/23/2018 | Price change | $369,000-2.6%$172/sqft |
Source: Long & Foster Real Estate, Inc. #AA10195620 | ||
| 4/16/2018 | Price change | $379,000-2.6%$177/sqft |
Source: Long & Foster Real Estate, Inc. #AA10195620 | ||
![[object Object]](https://photos.zillowstatic.com/fp/ce23323c2addb4bb64ec0271c695c0cb-p_i.jpg)
