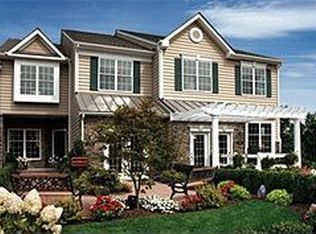Come preview this beyond beautiful and immaculate 3 bedroom townhome at the executive Toll Brothers community, Van Wyck Meadows. Mint and spacious, this home has all of the bells and whistles. Features: Sun glistened hardwood floors throughout (No carpeting in this home); Posh gourmet kitchen with high end soft close Cabinets, granite countertops, top of the line stainless steel appliances including 6 burner Viking gas range, recessed lighting, breakfast nook with Skylight; Formal Dining Room with trey ceiling; Large, sunny family room with Gas Fireplace; Economical Gas for cooking and heating; Central Air; Master bedroom suite with sitting room and walk in closet; Luxurious Spa master bath with jetted tub; Very private and beautifully landscaped rear yard with gorgeous extended stone patio for entertaining. Highlights: Resort Style Clubhouse with Pool, Tennis, Playground & Fitness Center; Garage; Commuter's dream location, close to Metro North trains, Route I-84 and the Taconic State Parkway; so much more. Make an Offer, this could be yours!
This property is off market, which means it's not currently listed for sale or rent on Zillow. This may be different from what's available on other websites or public sources.
