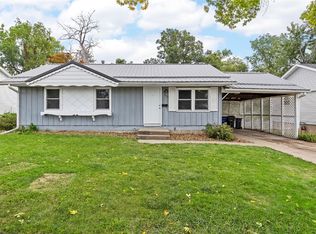Sold for $165,000 on 06/13/25
$165,000
1119 Cheyenne Rd NW, Cedar Rapids, IA 52405
5beds
2,149sqft
Single Family Residence, Residential
Built in 1961
10,454.4 Square Feet Lot
$166,400 Zestimate®
$77/sqft
$2,178 Estimated rent
Home value
$166,400
$155,000 - $178,000
$2,178/mo
Zestimate® history
Loading...
Owner options
Explore your selling options
What's special
You must check out this distinctive home in a quiet area. This single owner home offers 3 beds on the main level and 2 in the basement which offer much flexibility. Both bathrooms have just recently been remodeled. Striking features include brick accent walls in the kitchen and a spiral staircase leading to the loft, this area would be great for a study. High vaulted ceilings in the addition make the acoustics a music lover's dream. The finished basement has plenty of space for entertaining, storage, even indoor storage for your snowblower, garden tools and everything in between. The large fenced yard has been well maintained and has tons of potential for gardening and entertainment. This property has great potential with your creative vision and a little TLC. Property is being sold AS-IS
Zillow last checked: 8 hours ago
Listing updated: June 13, 2025 at 06:20pm
Listed by:
Michelle Erickson 319-560-8516,
CENTURY 21 Signature Real Estate,
Tyra McAbee 515-953-8146,
CENTURY 21 Signature Real Estate
Bought with:
NONMEMBER
Source: Iowa City Area AOR,MLS#: 202500552
Facts & features
Interior
Bedrooms & bathrooms
- Bedrooms: 5
- Bathrooms: 2
- Full bathrooms: 1
- 1/2 bathrooms: 1
Heating
- Natural Gas, Forced Air
Cooling
- Central Air
Appliances
- Included: Microwave, Range Or Oven, Refrigerator, Dryer, Washer
- Laundry: In Basement
Features
- High Ceilings, Vaulted Ceiling(s)
- Basement: Finished,Full,Walk-Out Access
- Has fireplace: No
- Fireplace features: None
Interior area
- Total structure area: 2,149
- Total interior livable area: 2,149 sqft
- Finished area above ground: 1,623
- Finished area below ground: 526
Property
Parking
- Total spaces: 1
- Parking features: Garage - Attached
- Has attached garage: Yes
Features
- Patio & porch: Deck
Lot
- Size: 10,454 sqft
- Dimensions: 10,320
- Features: Less Than Half Acre
Details
- Parcel number: 142033000500000
- Zoning: Residential
- Special conditions: Standard
Construction
Type & style
- Home type: SingleFamily
- Property subtype: Single Family Residence, Residential
Materials
- Frame, Vinyl
Condition
- Year built: 1961
Utilities & green energy
- Sewer: Public Sewer
- Water: Public
Community & neighborhood
Community
- Community features: None
Location
- Region: Cedar Rapids
- Subdivision: NA
Other
Other facts
- Listing terms: Conventional,Cash
Price history
| Date | Event | Price |
|---|---|---|
| 6/13/2025 | Sold | $165,000$77/sqft |
Source: | ||
| 6/5/2025 | Pending sale | $165,000$77/sqft |
Source: | ||
| 5/2/2025 | Price change | $165,000-5.7%$77/sqft |
Source: | ||
| 4/19/2025 | Price change | $175,000-12.1%$81/sqft |
Source: | ||
| 3/6/2025 | Price change | $199,000-7%$93/sqft |
Source: | ||
Public tax history
| Year | Property taxes | Tax assessment |
|---|---|---|
| 2024 | $2,782 -14.9% | $174,700 |
| 2023 | $3,268 +3.9% | $174,700 +6.7% |
| 2022 | $3,144 -3.1% | $163,800 +1.9% |
Find assessor info on the county website
Neighborhood: 52405
Nearby schools
GreatSchools rating
- 2/10Harrison Elementary SchoolGrades: K-5Distance: 0.4 mi
- 3/10Roosevelt Middle SchoolGrades: 6-8Distance: 0.6 mi
- 1/10Thomas Jefferson High SchoolGrades: 9-12Distance: 1.3 mi

Get pre-qualified for a loan
At Zillow Home Loans, we can pre-qualify you in as little as 5 minutes with no impact to your credit score.An equal housing lender. NMLS #10287.
Sell for more on Zillow
Get a free Zillow Showcase℠ listing and you could sell for .
$166,400
2% more+ $3,328
With Zillow Showcase(estimated)
$169,728