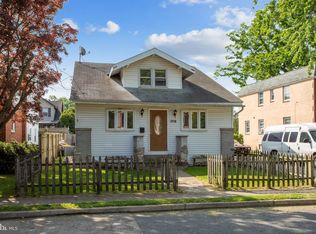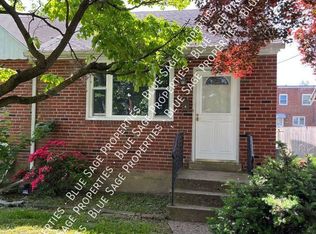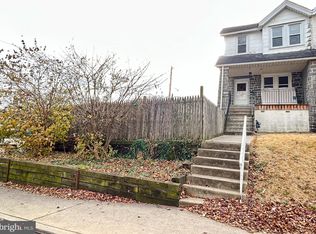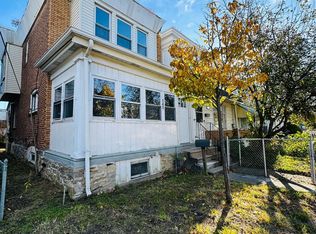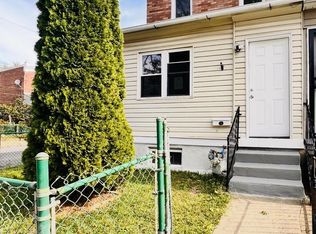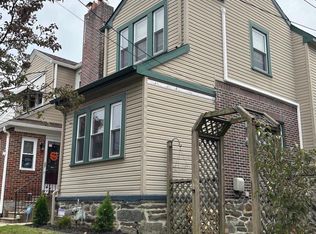Once you enter this beautifully remodeled property you'll immediately see the care that was put in to bringing this home to life. It's a true blend of old school workmanship shown in the wood work and all the modern conveniences a new home owner expects. The stunning kitchen boasts a good sized breakfast bar and brand new stainless appliances. The new central air & heating system is a huge cost saver with energy going through the roof. Each bathroom has been tastefully redone. This one way street is close to shopping & public transportation. Don't hesitate to make your showing appointment. At this price point it may not last long.
For sale
Price cut: $5K (10/4)
$224,900
1119 Chestnut St, Collingdale, PA 19023
3beds
1,320sqft
Est.:
Single Family Residence
Built in 1932
2,614 Square Feet Lot
$225,300 Zestimate®
$170/sqft
$-- HOA
What's special
- 270 days |
- 212 |
- 20 |
Zillow last checked: 8 hours ago
Listing updated: October 04, 2025 at 05:55am
Listed by:
Jere A Young JR. 610-506-9001,
2% Real Estate Group (610) 332-7200
Source: Bright MLS,MLS#: PADE2086002
Tour with a local agent
Facts & features
Interior
Bedrooms & bathrooms
- Bedrooms: 3
- Bathrooms: 2
- Full bathrooms: 1
- 1/2 bathrooms: 1
- Main level bathrooms: 1
Basement
- Area: 0
Heating
- Forced Air, Natural Gas
Cooling
- Central Air, Electric
Appliances
- Included: Gas Water Heater
Features
- Plaster Walls
- Flooring: Laminate
- Basement: Full,Unfinished
- Has fireplace: No
Interior area
- Total structure area: 1,320
- Total interior livable area: 1,320 sqft
- Finished area above ground: 1,320
- Finished area below ground: 0
Property
Parking
- Parking features: On Street
- Has uncovered spaces: Yes
Accessibility
- Accessibility features: None
Features
- Levels: Two
- Stories: 2
- Pool features: None
Lot
- Size: 2,614 Square Feet
Details
- Additional structures: Above Grade, Below Grade
- Parcel number: 14000021300
- Zoning: RES
- Special conditions: Standard
Construction
Type & style
- Home type: SingleFamily
- Architectural style: Straight Thru
- Property subtype: Single Family Residence
- Attached to another structure: Yes
Materials
- Brick
- Foundation: Other
- Roof: Asphalt
Condition
- Excellent
- New construction: No
- Year built: 1932
Utilities & green energy
- Sewer: Public Sewer
- Water: Public
Community & HOA
Community
- Subdivision: None Available
HOA
- Has HOA: No
Location
- Region: Collingdale
- Municipality: DARBY BORO
Financial & listing details
- Price per square foot: $170/sqft
- Tax assessed value: $65,920
- Annual tax amount: $3,264
- Date on market: 3/18/2025
- Listing agreement: Exclusive Right To Sell
- Ownership: Fee Simple
Estimated market value
$225,300
$214,000 - $237,000
$1,918/mo
Price history
Price history
| Date | Event | Price |
|---|---|---|
| 10/4/2025 | Price change | $224,900-2.2%$170/sqft |
Source: | ||
| 8/13/2025 | Price change | $229,900-2.2%$174/sqft |
Source: | ||
| 7/11/2025 | Listed for sale | $234,999$178/sqft |
Source: | ||
| 7/1/2025 | Listing removed | $234,999$178/sqft |
Source: | ||
| 5/22/2025 | Price change | $234,999-1.7%$178/sqft |
Source: | ||
Public tax history
Public tax history
| Year | Property taxes | Tax assessment |
|---|---|---|
| 2025 | $3,878 -22.4% | $110,330 |
| 2024 | $4,996 +2.7% | $110,330 |
| 2023 | $4,864 +3.9% | $110,330 |
Find assessor info on the county website
BuyAbility℠ payment
Est. payment
$1,463/mo
Principal & interest
$1071
Property taxes
$313
Home insurance
$79
Climate risks
Neighborhood: 19023
Nearby schools
GreatSchools rating
- NASoutheast Delco Kindergarten CenterGrades: KDistance: 0.5 mi
- 5/10Darby Twp SchoolGrades: K-8Distance: 0.6 mi
- 2/10Academy Park High SchoolGrades: 9-12Distance: 1.1 mi
Schools provided by the listing agent
- District: William Penn
Source: Bright MLS. This data may not be complete. We recommend contacting the local school district to confirm school assignments for this home.
- Loading
- Loading
