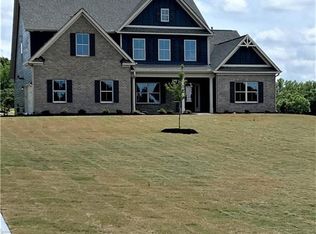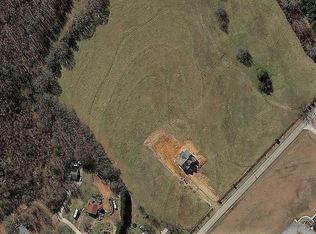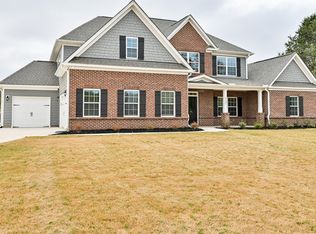New Construction in the perfect location. Located just a short drive from Anderson, Easley, Clemson or Greenville. This home is situated on 3.5 acres +/- of beautiful rolling pasture. The first level features a grand entrance with soaring ceilings; a spacious great room with stone fireplace; a kitchen sure to please everyone in the family with designer white cabinets and quartz countertops; Upgraded stainless steel appliances including a gas range; a breakfast area plus a formal dining room. The walk in laundry room is located just off the kitchen for convenience. Also on the main floor is the owners suite featuring a large sleeping area with tray ceiling; an ensuite with two separate vanities, two walk in closets with built -ins, a soaking tub in addition to the nicely sized tile shower. Upstairs there are three or four more bedrooms and two full baths. One of the five bedrooms will work nicely for flex space. Did I mention how big the bedrooms are? You will be amazed. Off the great room is a covered porch and patio area from which to view the rolling pasture.
This property is off market, which means it's not currently listed for sale or rent on Zillow. This may be different from what's available on other websites or public sources.


