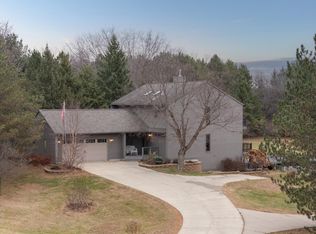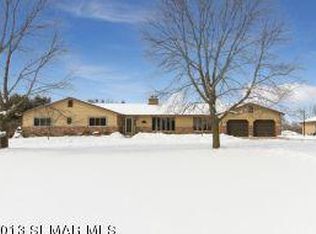Sold for $615,000
$615,000
1119 Buck Ridge Dr NE, Rochester, MN 55906
4beds
3,274sqft
SingleFamily
Built in 1987
2 Acres Lot
$637,900 Zestimate®
$188/sqft
$3,435 Estimated rent
Home value
$637,900
$580,000 - $702,000
$3,435/mo
Zestimate® history
Loading...
Owner options
Explore your selling options
What's special
1119 Buck Ridge Dr NE, Rochester, MN 55906 is a single family home that contains 3,274 sq ft and was built in 1987. It contains 4 bedrooms and 4 bathrooms. This home last sold for $615,000 in December 2024.
The Zestimate for this house is $637,900. The Rent Zestimate for this home is $3,435/mo.
Facts & features
Interior
Bedrooms & bathrooms
- Bedrooms: 4
- Bathrooms: 4
- Full bathrooms: 1
- 3/4 bathrooms: 2
- 1/2 bathrooms: 1
Heating
- Forced air, Gas
Cooling
- Central
Appliances
- Included: Dishwasher, Dryer, Microwave, Range / Oven, Refrigerator, Washer
Features
- Flooring: Tile
- Basement: Finished
- Has fireplace: Yes
- Fireplace features: wood stove
Interior area
- Total interior livable area: 3,274 sqft
Property
Parking
- Parking features: Garage - Attached, Garage - Detached
Features
- Exterior features: Cement / Concrete
- Has spa: Yes
Lot
- Size: 2 Acres
Details
- Parcel number: 741221031404
Construction
Type & style
- Home type: SingleFamily
Materials
- Wood
- Foundation: Concrete
- Roof: Asphalt
Condition
- Year built: 1987
Utilities & green energy
- Sewer: Private
Community & neighborhood
Location
- Region: Rochester
HOA & financial
HOA
- Has HOA: Yes
- HOA fee: $6 monthly
Other
Other facts
- Pool: Above Ground
- Amenities - Interior: Natural Woodwork, Sky Light, Eat-in Kitchen, Kitchen Window, Mud Room, Paneled Doors, Master Bathroom, Pantry, Ceramic Tile, Open Staircase, Woodburning Stove
- Bath Description: Main Floor 1/2 Bath, Upper Level Bath, 3/4 Master, Private Master
- Appliances: Wall Oven
- Fuel: Natural Gas
- Amenities - Exterior: Balcony
- Mechanicals: Water Softener - Own, Iron Filter
- Outbuildings: Storage Shed
- Water: Shared
- Dining: Combine with Kitchen, Breakfast Bar, Open Floor Plan
- Exterior: Steel
- Construction Type: Poured Concrete
- Association Fee: Yes
- Sewer: Private
- Amenities - Exterior: Garage Door Opener
- Type of Property: Single Family Residence
- 3 Bdrms on One Flr: Yes
- Special Search: Main Floor Laundry: Yes
- Room: Master Bedroom, Master Bath
- Room: Master Bedroom Level: 2nd Floor
- Room: Master Bath Level: 2nd Floor
Price history
| Date | Event | Price |
|---|---|---|
| 12/26/2024 | Sold | $615,000+26.8%$188/sqft |
Source: Public Record Report a problem | ||
| 2/1/2018 | Sold | $485,000$148/sqft |
Source: Public Record Report a problem | ||
| 12/22/2017 | Pending sale | $485,000$148/sqft |
Source: Edina Realty, Inc., a Berkshire Hathaway affiliate #4083848 Report a problem | ||
| 10/26/2017 | Listed for sale | $485,000+16.9%$148/sqft |
Source: Edina Realty Rochester #4083848 Report a problem | ||
| 8/4/2006 | Sold | $415,000$127/sqft |
Source: Public Record Report a problem | ||
Public tax history
| Year | Property taxes | Tax assessment |
|---|---|---|
| 2025 | $6,996 +15.3% | $635,000 +4.4% |
| 2024 | $6,068 | $608,200 +2.7% |
| 2023 | -- | $592,200 +2.9% |
Find assessor info on the county website
Neighborhood: 55906
Nearby schools
GreatSchools rating
- 4/10Gage Elementary SchoolGrades: PK-5Distance: 2.6 mi
- 8/10Century Senior High SchoolGrades: 8-12Distance: 3.3 mi
- 3/10Dakota Middle SchoolGrades: 6-8Distance: 4.8 mi
Schools provided by the listing agent
- Elementary: Jefferson
- Middle: Kellogg
- High: Century
- District: Rochester #535
Source: The MLS. This data may not be complete. We recommend contacting the local school district to confirm school assignments for this home.
Get a cash offer in 3 minutes
Find out how much your home could sell for in as little as 3 minutes with a no-obligation cash offer.
Estimated market value$637,900
Get a cash offer in 3 minutes
Find out how much your home could sell for in as little as 3 minutes with a no-obligation cash offer.
Estimated market value
$637,900

