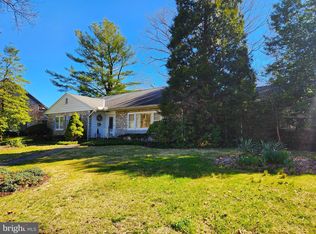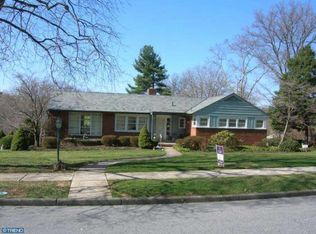*1 YEAR BUYER WARRANTY!* Built in 1950, this home offers both a traditional Brick multi-level design and today's living style! Entry into the foyer immediately reveals the warm lively hues that continue throughout this fantastic home. The open living room reveals triple front window ribbon and double back windows. The raised tile hearth fireplace with mini-tile hearth and thick wood mantel adorn the living room between the foyer and dining room. Window top door and double windows overlook the patio and backyard at dining room adjoining the maple cabinetry kitchen. All stainless steel appliances (Bosch dishwasher is only 1 year old) - Whirlpool French door refrigerator with freezer on the bottom, and Bosch gas range/oven. Mini-tile backsplash, granite countertop, maple cabinetry and tile flooring. Pantry and serving bar run alongside dining for plenty of countertop space & storage room! A few steps down from the living room features a "household hub" area with access from the garage, to the powder room and laundry. A few more steps down showcase a brick fireplace. Corner pillars raising the flagstone hearth and brick wall continues just short of the ceiling creating a top ledge. Warm hue walls and flagstone flooring finish out the family room space! On the upper levels, you will find the main bedroom with sliding doors to closet. The completely upgraded full bath presenting sconce lighting, granite counter, darkly stained wood cabinetry, tile surround shower and oversized tile flooring. The second bedroom currently used as an office and the 3rd floor split bedroom?could be used as 2 bedrooms or bedroom/study!
This property is off market, which means it's not currently listed for sale or rent on Zillow. This may be different from what's available on other websites or public sources.


