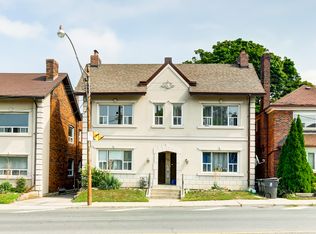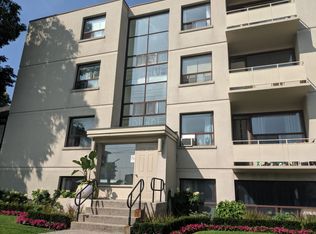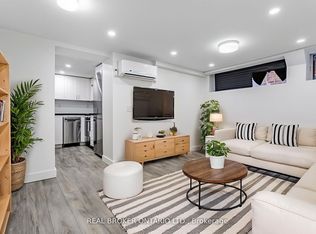Classic Brick Home In Prominen Neighbourhoods.Functional Floor Plan , Bright Large Living Room W/Open Concept Dinning.Hardwoood Floor Throughout.3 Spacious Bedrooms And Bonus Tandem Room Ideal For Play/Study.Large Back Yard With Walk Out To Deck.Finished Lower Leverl With Separate Entrance. Located In Allenby & North Toronto School Districts.Step To Future Crosstown Lrt.Close To Yong & Eglinton Subway.
This property is off market, which means it's not currently listed for sale or rent on Zillow. This may be different from what's available on other websites or public sources.


