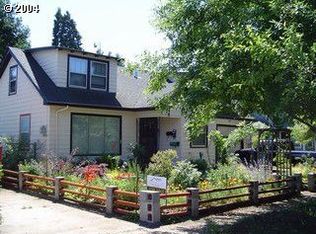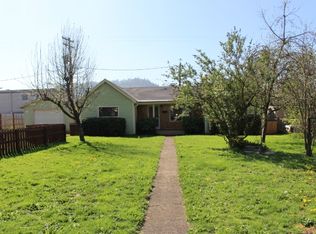Charming bungalow in the heart of the Historic Washburne District. Wood floors, Built ins, large windows and plenty of space! 4 Bedrooms plus upstairs 10x23 Bonus room! Full bath in Master. Lots of storage space. Deck off of Kitchen. Fenced backyard includes workshop with electric. This house is larger than it appears from the street. Extra deep lot. Great opportunity within strolling distance of downtown! Exterior paint is complete!
This property is off market, which means it's not currently listed for sale or rent on Zillow. This may be different from what's available on other websites or public sources.

