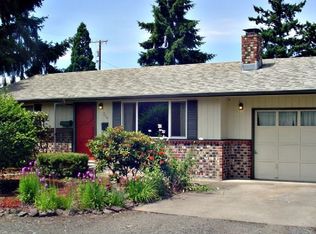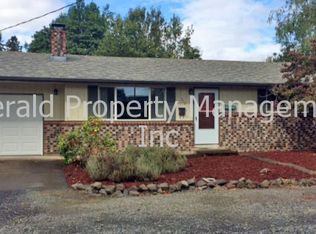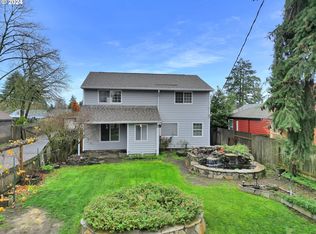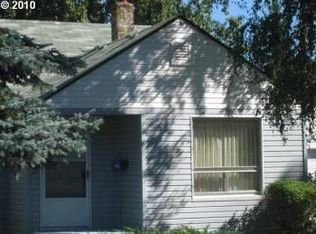Sold
$400,000
1119 7th St, Springfield, OR 97477
3beds
1,015sqft
Residential, Single Family Residence
Built in 1948
9,583.2 Square Feet Lot
$397,700 Zestimate®
$394/sqft
$1,823 Estimated rent
Home value
$397,700
$362,000 - $433,000
$1,823/mo
Zestimate® history
Loading...
Owner options
Explore your selling options
What's special
Charming 1948 bungalow on a spacious 0.22-acre lot with mature landscaping in a prime location! This single-level home features hardwood floors throughout, arched doorways, and vintage character blended with thoughtful updates. The kitchen boasts brand new butcher block counters, subway tile backsplash, stainless steel appliances, and freshly painted cabinets. The living room showcases an eco-friendly Morsø wood burning fireplace insert and connects to a light-filled dining area that offers a formal space to gather or host. The primary bedroom sits quietly at the back of the home with sliding glass doors that open to the covered backyard deck, perfect for outdoor living. Additional highlights include ductless mini splits in the living room and all three bedrooms, a large utility room with laundry sink, and an attached garage. The fully fenced yard includes a chicken coop, garden space, and an arbor seating area shaded by mature fruiting grape vines. Centrally located, just minutes from the historic Washburne District, parks, and schools. Don't miss the open houses this weekend! Saturday 6/7 from 10am-1pm and Sunday 6/8 from 11am-2pm.
Zillow last checked: 8 hours ago
Listing updated: July 09, 2025 at 07:45am
Listed by:
Isaac Judd 541-513-3728,
Hearthstone Real Estate
Bought with:
Beth Blackwell, 981000185
Triple Oaks Realty LLC
Source: RMLS (OR),MLS#: 152180116
Facts & features
Interior
Bedrooms & bathrooms
- Bedrooms: 3
- Bathrooms: 1
- Full bathrooms: 1
- Main level bathrooms: 1
Primary bedroom
- Features: Deck, Hardwood Floors, Sliding Doors, Closet
- Level: Main
- Area: 156
- Dimensions: 12 x 13
Bedroom 2
- Features: Hardwood Floors, Closet
- Level: Main
- Area: 130
- Dimensions: 10 x 13
Bedroom 3
- Features: Hardwood Floors, Closet
- Level: Main
- Area: 182
- Dimensions: 14 x 13
Dining room
- Features: Formal, Hardwood Floors
- Level: Main
- Area: 108
- Dimensions: 12 x 9
Kitchen
- Features: Dishwasher, Free Standing Range, Free Standing Refrigerator, Laminate Flooring
- Level: Main
- Area: 117
- Width: 13
Living room
- Features: Fireplace Insert, Hardwood Floors
- Level: Main
- Area: 224
- Dimensions: 14 x 16
Heating
- Heat Pump
Cooling
- Heat Pump
Appliances
- Included: Dishwasher, Free-Standing Range, Free-Standing Refrigerator, Range Hood, Stainless Steel Appliance(s), Washer/Dryer, Electric Water Heater
- Laundry: Laundry Room
Features
- Sink, Closet, Formal
- Flooring: Hardwood, Laminate
- Doors: Sliding Doors
- Windows: Double Pane Windows, Vinyl Frames
- Basement: Crawl Space
- Number of fireplaces: 1
- Fireplace features: Insert, Wood Burning
Interior area
- Total structure area: 1,015
- Total interior livable area: 1,015 sqft
Property
Parking
- Total spaces: 1
- Parking features: Driveway, Off Street, Attached
- Attached garage spaces: 1
- Has uncovered spaces: Yes
Accessibility
- Accessibility features: One Level, Accessibility
Features
- Levels: One
- Stories: 1
- Patio & porch: Covered Deck, Deck
- Exterior features: Garden, Yard
- Fencing: Fenced
Lot
- Size: 9,583 sqft
- Features: Level, Trees, SqFt 7000 to 9999
Details
- Additional structures: PoultryCoop
- Parcel number: 0302925
- Zoning: R-1
Construction
Type & style
- Home type: SingleFamily
- Architectural style: Bungalow
- Property subtype: Residential, Single Family Residence
Materials
- Lap Siding, Wood Siding
- Foundation: Concrete Perimeter
- Roof: Composition
Condition
- Resale
- New construction: No
- Year built: 1948
Utilities & green energy
- Sewer: Public Sewer
- Water: Public
- Utilities for property: Cable Connected, Satellite Internet Service
Community & neighborhood
Security
- Security features: None
Location
- Region: Springfield
Other
Other facts
- Listing terms: Cash,Conventional,FHA,VA Loan
- Road surface type: Concrete, Paved
Price history
| Date | Event | Price |
|---|---|---|
| 7/9/2025 | Sold | $400,000+0%$394/sqft |
Source: | ||
| 6/9/2025 | Pending sale | $399,900$394/sqft |
Source: | ||
| 6/2/2025 | Listed for sale | $399,900+99.5%$394/sqft |
Source: | ||
| 9/1/2017 | Sold | $200,500+27.3%$198/sqft |
Source: | ||
| 6/14/2010 | Sold | $157,500-1.6%$155/sqft |
Source: Public Record Report a problem | ||
Public tax history
| Year | Property taxes | Tax assessment |
|---|---|---|
| 2025 | $2,868 +1.6% | $156,407 +3% |
| 2024 | $2,822 +4.4% | $151,852 +3% |
| 2023 | $2,702 +3.4% | $147,430 +3% |
Find assessor info on the county website
Neighborhood: 97477
Nearby schools
GreatSchools rating
- 5/10Two Rivers Dos Rios Elementary SchoolGrades: K-5Distance: 0.3 mi
- 3/10Hamlin Middle SchoolGrades: 6-8Distance: 0.3 mi
- 4/10Springfield High SchoolGrades: 9-12Distance: 0.1 mi
Schools provided by the listing agent
- Elementary: Two Rivers
- Middle: Hamlin
- High: Springfield
Source: RMLS (OR). This data may not be complete. We recommend contacting the local school district to confirm school assignments for this home.
Get pre-qualified for a loan
At Zillow Home Loans, we can pre-qualify you in as little as 5 minutes with no impact to your credit score.An equal housing lender. NMLS #10287.
Sell for more on Zillow
Get a Zillow Showcase℠ listing at no additional cost and you could sell for .
$397,700
2% more+$7,954
With Zillow Showcase(estimated)$405,654



